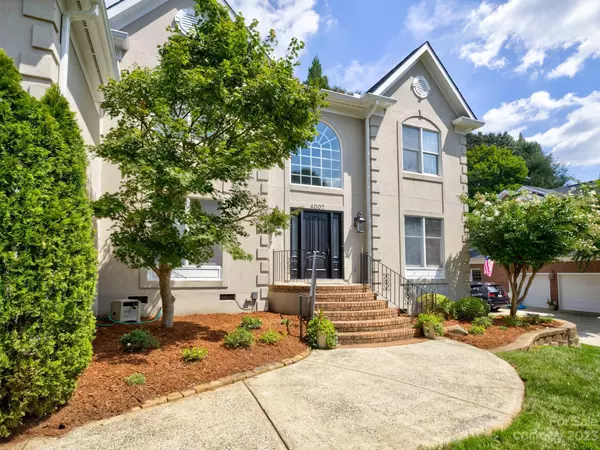For more information regarding the value of a property, please contact us for a free consultation.
4007 Highview RD Charlotte, NC 28210
Want to know what your home might be worth? Contact us for a FREE valuation!

Our team is ready to help you sell your home for the highest possible price ASAP
Key Details
Sold Price $1,070,000
Property Type Single Family Home
Sub Type Single Family Residence
Listing Status Sold
Purchase Type For Sale
Square Footage 3,483 sqft
Price per Sqft $307
Subdivision Belingrath
MLS Listing ID 4062410
Sold Date 01/31/24
Style Transitional
Bedrooms 5
Full Baths 3
HOA Fees $18/ann
HOA Y/N 1
Abv Grd Liv Area 3,483
Year Built 1996
Lot Size 0.334 Acres
Acres 0.334
Property Description
AMAZING elegance in sought-after SouthPark location! Beautifully established Preserve at Belingrath neighborhood within 2 miles of all the conveniences of central SouthPark with top rated schools! This gorgeous 5 bedroom, 3 full bath home includes a lovely bedroom on the main level (currently utilized as a study) and a spacious bonus room for a game room, exercise room, you name it! Beautiful living and dining room, and stylish kitchen open to the light & bright family room with vaulted ceilings. Upstairs you will find the most impressive primary bedroom suite complete with a private vanity area, owner's retreat flex space (Wow!), and his & her closets! Rare level .334 acre lot with privacy and a 3 car garage! Professional landscaping, extended deck & pavers for elevated outdoor entertaining that's just perfect for our Carolina evenings. Recent updates include en trend light fixtures. carpet, roof, 50 gallon water heater, and both furnaces.
Location
State NC
County Mecklenburg
Zoning N1-A
Rooms
Main Level Bedrooms 1
Interior
Interior Features Breakfast Bar, Cable Prewire, Entrance Foyer, Garden Tub, Kitchen Island, Open Floorplan, Pantry, Split Bedroom, Storage, Tray Ceiling(s), Vaulted Ceiling(s), Walk-In Closet(s)
Heating Forced Air, Natural Gas, Zoned
Cooling Ceiling Fan(s), Central Air, Zoned
Flooring Carpet, Tile, Wood
Fireplaces Type Family Room
Appliance Convection Oven, Dishwasher, Disposal, Gas Cooktop, Self Cleaning Oven
Exterior
Garage Spaces 3.0
Fence Back Yard, Fenced
Community Features Sidewalks, Street Lights
Utilities Available Cable Available, Cable Connected, Electricity Connected, Gas
Roof Type Shingle
Parking Type Driveway, Attached Garage, Garage Faces Side
Garage true
Building
Lot Description Level, Private, Wooded
Foundation Crawl Space
Sewer Public Sewer
Water City
Architectural Style Transitional
Level or Stories Two
Structure Type Hard Stucco
New Construction false
Schools
Elementary Schools Beverly Woods
Middle Schools Carmel
High Schools South Mecklenburg
Others
HOA Name Henderson Assn Mgmt
Senior Community false
Restrictions Architectural Review
Acceptable Financing Cash, Conventional, FHA, VA Loan
Listing Terms Cash, Conventional, FHA, VA Loan
Special Listing Condition None
Read Less
© 2024 Listings courtesy of Canopy MLS as distributed by MLS GRID. All Rights Reserved.
Bought with Guy Ward • RE/MAX Executive
GET MORE INFORMATION




