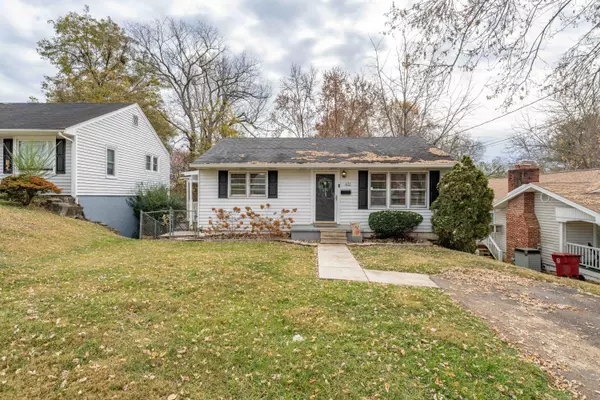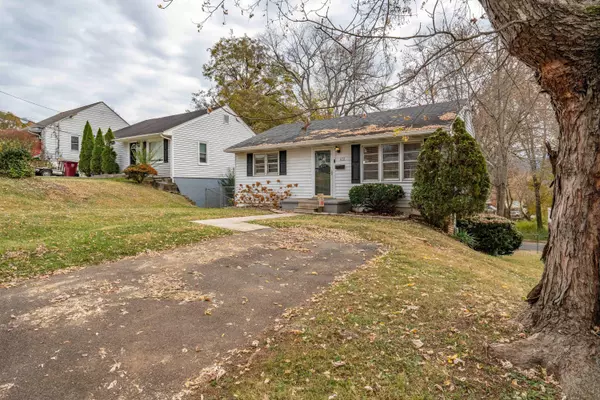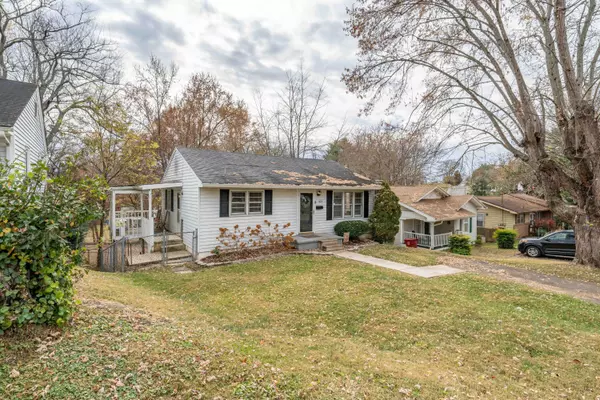For more information regarding the value of a property, please contact us for a free consultation.
431 Peachtree ST Johnson City, TN 37604
Want to know what your home might be worth? Contact us for a FREE valuation!

Our team is ready to help you sell your home for the highest possible price ASAP
Key Details
Sold Price $184,000
Property Type Single Family Home
Sub Type Single Family Residence
Listing Status Sold
Purchase Type For Sale
Square Footage 1,020 sqft
Price per Sqft $180
Subdivision Not Listed
MLS Listing ID 9959432
Sold Date 02/01/24
Style Bungalow,Craftsman
Bedrooms 2
Full Baths 1
HOA Y/N No
Total Fin. Sqft 1020
Originating Board Tennessee/Virginia Regional MLS
Year Built 1955
Lot Size 6,534 Sqft
Acres 0.15
Lot Dimensions 50 X 129.4 IRR
Property Description
If you are searching for convenience then look no further! This charming 2-bed, 1-bath bungalow situated on a quiet street is central to all of Johnson City including the Medical Center, VA, ETSU, and Grocery Stores. Features include a brand new HVAC system for comfort, original hardwood floors throughout the main level, and a fenced in backyard that is ideal for privacy. Embrace the versatility of having a dedicated office space that is perfect for remote work. Downstairs includes a spacious garage for all your storage needs. The large back deck adds an inviting touch, perfect for entertaining guests. This home presents a captivating blend of style, functionality, and convenience, making it a fantastic opportunity for those seeking a cozy place to call home. Buyers agent to verify all information provided.
Location
State TN
County Washington
Community Not Listed
Area 0.15
Zoning R1
Direction Take ramp onto I-26 E toward US-23 S/Johnson City. Take exit 20 onto US-11E S (N Roan St). Go for 0.6 mi. Turn right onto Sunset Dr. Go for 1.0 mi. Turn left onto Knob Creek Rd. Go for 1.3 mi. Turn left onto Peachtree St. Go for 210 ft home is on the right.
Rooms
Basement Finished
Interior
Interior Features Eat-in Kitchen
Heating Heat Pump
Cooling Heat Pump
Flooring Hardwood, Laminate
Window Features Insulated Windows
Appliance Dishwasher, Electric Range, Microwave, Refrigerator
Heat Source Heat Pump
Exterior
Garage Asphalt, Attached, Garage Door Opener
Garage Spaces 1.0
Utilities Available Cable Available
Amenities Available Landscaping
Roof Type Asphalt,Shingle
Topography Level, Rolling Slope
Porch Back, Covered, Deck, Porch
Parking Type Asphalt, Attached, Garage Door Opener
Total Parking Spaces 1
Building
Foundation Block
Sewer Public Sewer
Water Public
Architectural Style Bungalow, Craftsman
Structure Type Block,Vinyl Siding,Plaster
New Construction No
Schools
Elementary Schools Woodland Elementary
Middle Schools Liberty Bell
High Schools Science Hill
Others
Senior Community No
Tax ID 046o A 010.00
Acceptable Financing Cash, Conventional, FHA, VA Loan
Listing Terms Cash, Conventional, FHA, VA Loan
Read Less
Bought with Mike Garber • Century 21 Heritage
GET MORE INFORMATION




