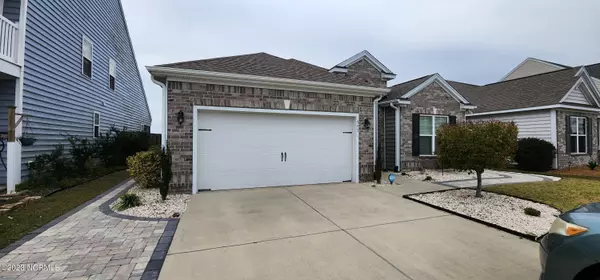For more information regarding the value of a property, please contact us for a free consultation.
545 Steele Loop Wilmington, NC 28411
Want to know what your home might be worth? Contact us for a FREE valuation!

Our team is ready to help you sell your home for the highest possible price ASAP
Key Details
Sold Price $425,000
Property Type Single Family Home
Sub Type Single Family Residence
Listing Status Sold
Purchase Type For Sale
Square Footage 1,970 sqft
Price per Sqft $215
Subdivision Reserve At West Bay
MLS Listing ID 100412669
Sold Date 02/02/24
Style Wood Frame
Bedrooms 3
Full Baths 2
HOA Fees $400
HOA Y/N Yes
Originating Board North Carolina Regional MLS
Year Built 2016
Lot Size 6,354 Sqft
Acres 0.15
Lot Dimensions 122x52
Property Description
This beautiful 3 bedroom 2 bath 2 car garage home is a must-see.
Exterior features include
Brick and vinyl exterior with gutters that have an underground down spout system with popups for drainage. Additionally, the beautifully maintained yard has front and rear irrigation. There are beautiful stone laid walks on either side of the home that trail to an equally beautiful large stone laid patio for your outside enjoyment.
The interior features include an open, airy space with vaulted ceilings perfect for entertaining. Hardwoods carry throughout the entire home with exception to the bathrooms and laundry room which have tile. The kitchen is laddened with a gas stove, plenty of cabinetry, counter space, and a kitchen island that seats four comfortably. There is also a nice spacious pantry. The dining area esthetic is enhanced with wainscoting and spacious windows with shudders. Bring the outside in as you enjoy your all-weather room. This cozy space is heated and cooled by its own unit and has tiles floors and pull-down shades that can be used to block the sun. This room is sure to add enjoyment to your personal living and entertaining guests.
The master bedroom is a nice size and can easily hold a king-sized bed. The master bath has double sinks and an oversized shower. Each bathroom in the home has a linen closet. Schedule your appointment today to see your new home
WASHER AND DRYER DO NOT CONVEY
CURRENT VA LOAN MAY BE ASSUMABLE
Location
State NC
County New Hanover
Community Reserve At West Bay
Zoning R10
Direction North on Market to left on Torchwood Dr. to left on Chipley second right on Steele loop home on the left
Rooms
Primary Bedroom Level Primary Living Area
Interior
Interior Features Vaulted Ceiling(s), Eat-in Kitchen
Heating Electric, Heat Pump
Cooling Central Air, Zoned
Flooring Tile, Wood
Fireplaces Type None
Fireplace No
Window Features Blinds
Exterior
Garage Attached, Off Street
Garage Spaces 2.0
Utilities Available Community Water
Waterfront No
Waterfront Description None
Roof Type Shingle
Porch Patio
Parking Type Attached, Off Street
Building
Story 1
Foundation Slab
New Construction No
Others
Tax ID R04400-001-628-000
Acceptable Financing Cash, Conventional, VA Loan
Listing Terms Cash, Conventional, VA Loan
Special Listing Condition None
Read Less

GET MORE INFORMATION




