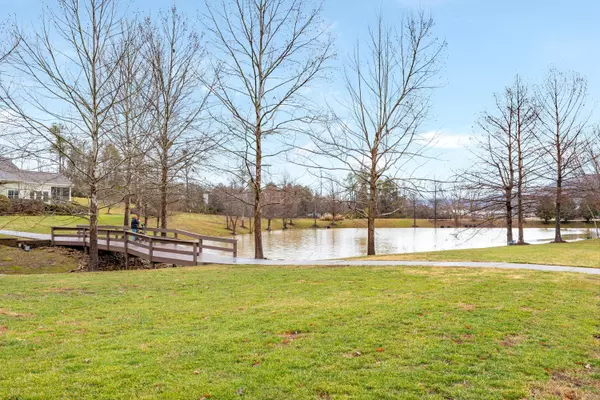For more information regarding the value of a property, please contact us for a free consultation.
4523 Forsythia WAY Ooltewah, TN 37363
Want to know what your home might be worth? Contact us for a FREE valuation!

Our team is ready to help you sell your home for the highest possible price ASAP
Key Details
Sold Price $388,000
Property Type Townhouse
Sub Type Townhouse
Listing Status Sold
Purchase Type For Sale
Square Footage 1,841 sqft
Price per Sqft $210
Subdivision Greenbriar Cove
MLS Listing ID 1385030
Sold Date 02/02/24
Bedrooms 3
Full Baths 2
HOA Fees $180/mo
Originating Board Greater Chattanooga REALTORS®
Year Built 2006
Lot Size 7,405 Sqft
Acres 0.17
Lot Dimensions 60X141.98
Property Description
ONE LEVEL TOWNHOME OPPORTUNITY! Rarely do properties come available in Greenbriar Cove and even more rare to come across a THREE bedroom townhome. This spacious townhouse offers an open floor plan with lots of living space & neutral kitchen. Situated on a slab, this home has ZERO steps anywhere! Walk with ease from the porches and garages directly into the home without worry. Inside, the cozy gas log fireplace is perfect for these chilly winter months, and the can lighting throughout brightens the space even on the coldest & rainiest days. The kitchen features beautiful solid cabinets with expansive countertop space & a countertop sitting area. Best part? There is also a massive pantry, making it easy to keep grocery store trips to a minimum OR enjoying added storage space for cleaning supplies or linens. The dining room is perfect for hosting game nights or family dinners & features a beautiful chandelier. The laundry room is tucked off of the kitchen & features 2 large built-in cabinets for added storage. The primary suite features lots of space & even offers a sunroom/ sitting room just off the back. Enjoy mornings looking out over the pond & enjoy people watching from the privacy of the sunroom OR from the spacious back patio. Step out back and notice the beautiful pond view with a walking bridge to connect the sidewalks. Walk anywhere in Greenbriar Cove from the comfort of the wide, well-lit sidewalks and enjoy the many amenities this community has to offer. Back inside, the primary bathroom features a built in double vanity, full sized mirror, step-in shower and a huge walk in closet. The other bedrooms have large double windows offering plenty of natural light for guest rooms, hobby spaces or an office. The hall bathroom is complete with a tub/shower combination and makes for a great guest bathroom. This townhome also features a spacious 2-car front-loading garage. Perfect for storing both a car & a golf cat! Pull in and out with ease with the wide double door & remote opener. The garage also features some built-in storage shelves. *COMMUNITY FEATURES* The Community Center offers a full calendar of events and activities - indoor pool, hot tub, fitness center, community garden, lounge/entertainment space, kitchen, pool table and more! Conservation areas include 2 lakes, streams, benches & sidewalks PLUS all of the community is golf cart friendly. This neighborhood backs up to the Greenway and is adjacent to the City of Collegedale rec area that includes Pickle Ball courts, playground, Greenway and Veterans Park. You do not want to miss your opportunity to live in this highly sought after community! Call to schedule a private tour today!
Location
State TN
County Hamilton
Area 0.17
Rooms
Basement None
Interior
Interior Features Breakfast Room, Eat-in Kitchen, High Ceilings, Open Floorplan, Pantry, Plumbed, Primary Downstairs, Walk-In Closet(s)
Heating Central, Electric
Cooling Central Air, Electric
Flooring Carpet, Tile
Fireplaces Number 1
Fireplaces Type Den, Family Room, Gas Log
Fireplace Yes
Window Features Vinyl Frames
Appliance Refrigerator, Microwave, Free-Standing Electric Range, Electric Water Heater, Disposal
Heat Source Central, Electric
Laundry Electric Dryer Hookup, Gas Dryer Hookup, Laundry Room, Washer Hookup
Exterior
Garage Garage Door Opener, Garage Faces Front, Kitchen Level, Off Street
Garage Spaces 2.0
Garage Description Attached, Garage Door Opener, Garage Faces Front, Kitchen Level, Off Street
Pool Community
Community Features Clubhouse, Sidewalks, Pond
Utilities Available Cable Available, Electricity Available, Phone Available, Sewer Connected, Underground Utilities
View Water, Other
Roof Type Shingle
Porch Deck, Patio
Parking Type Garage Door Opener, Garage Faces Front, Kitchen Level, Off Street
Total Parking Spaces 2
Garage Yes
Building
Lot Description Gentle Sloping, Level, Split Possible
Faces I-75 N, Ooltewah exit 11, R-Lee Hwy, R- Little Debbie Pkwy, L- Apison Pike, R-Swinyar Dr. At the end, cross Leyland Dr onto Forsythia Way.
Story One
Foundation Slab
Water Public
Structure Type Fiber Cement,Stone
Schools
Elementary Schools Wolftever Elementary
Middle Schools Ooltewah Middle
High Schools Ooltewah
Others
Senior Community Yes
Tax ID 140l D 047
Security Features Smoke Detector(s)
Acceptable Financing Cash, Conventional, FHA, VA Loan
Listing Terms Cash, Conventional, FHA, VA Loan
Special Listing Condition Trust
Read Less
GET MORE INFORMATION




