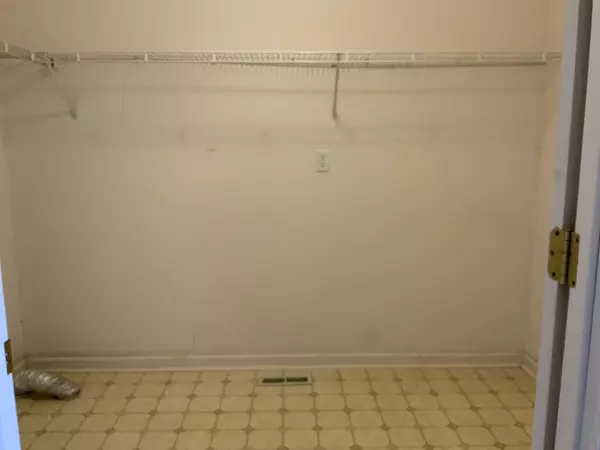For more information regarding the value of a property, please contact us for a free consultation.
10123 Rolling Wind DR Soddy Daisy, TN 37379
Want to know what your home might be worth? Contact us for a FREE valuation!

Our team is ready to help you sell your home for the highest possible price ASAP
Key Details
Sold Price $310,000
Property Type Single Family Home
Sub Type Single Family Residence
Listing Status Sold
Purchase Type For Sale
Square Footage 1,888 sqft
Price per Sqft $164
Subdivision Rolling Hills
MLS Listing ID 1382483
Sold Date 02/02/24
Bedrooms 3
Full Baths 2
Half Baths 1
Originating Board Greater Chattanooga REALTORS®
Year Built 1994
Lot Size 0.340 Acres
Acres 0.34
Lot Dimensions 105.70X140.0
Property Description
Nice home in desirable Rolling Hills Subdivision. This home has a nice family friendly layout with all the bedrooms on the upper level along with a full bath in the hallway to service two bedrooms. A very large master bedroom with ensuite bath complete with jetted tub and separate shower. On the main level you have a tiled entry way with a formal living room, dining room, family room with fireplace and gas logs open to the well laid out kitchen area with pantry. Off the kitchen you will find a laundry room and a separate half bathroom. There is plenty of room in this large double car garage with garage door opener. Off the family room you will find a nice large back deck and a spacious fenced in back yard. This homeowner has made many updates during their ownership including new roof, hot water heater and HVAC. With a few cosmetic updates this home could be the jewel of the neighborhood. Home being sold as is. Motivated seller.
Location
State TN
County Hamilton
Area 0.34
Rooms
Basement Crawl Space
Interior
Interior Features En Suite, Pantry, Separate Dining Room, Separate Shower, Tub/shower Combo
Heating Central, Electric, Natural Gas
Cooling Central Air, Electric
Flooring Carpet, Linoleum, Tile
Fireplaces Number 1
Fireplaces Type Den, Family Room, Gas Log
Fireplace Yes
Window Features Aluminum Frames
Appliance Refrigerator, Microwave, Gas Water Heater, Free-Standing Gas Range, Dishwasher
Heat Source Central, Electric, Natural Gas
Laundry Electric Dryer Hookup, Gas Dryer Hookup, Laundry Room, Washer Hookup
Exterior
Garage Garage Door Opener
Garage Spaces 2.0
Garage Description Attached, Garage Door Opener
Utilities Available Cable Available, Electricity Available, Phone Available
View Other
Roof Type Asphalt,Shingle
Porch Deck, Patio, Porch, Porch - Covered
Total Parking Spaces 2
Garage Yes
Building
Lot Description Gentle Sloping
Faces From Hixson Pike turn left into Rolling Hills. Go to stop sign turn left. Take 1st right Rolling Wind Drive. Home will be a few homes down on the right. Sign in yard.
Story Two
Foundation Block
Sewer Septic Tank
Water Public
Structure Type Brick,Stone,Vinyl Siding
Schools
Elementary Schools Allen Elementary
Middle Schools Loftis Middle
High Schools Soddy-Daisy High
Others
Senior Community No
Tax ID 075d G 006
Security Features Smoke Detector(s)
Acceptable Financing Cash, Conventional, FHA, USDA Loan, Owner May Carry
Listing Terms Cash, Conventional, FHA, USDA Loan, Owner May Carry
Read Less
GET MORE INFORMATION




