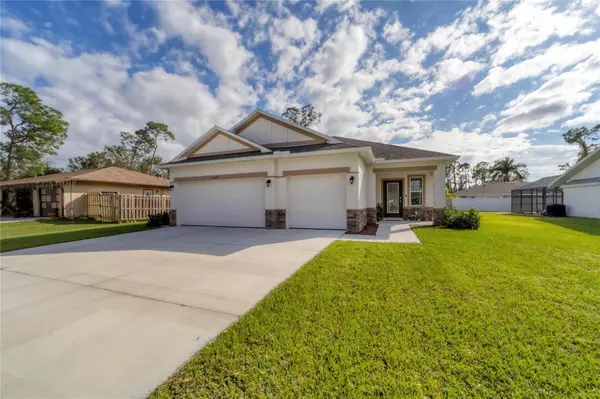For more information regarding the value of a property, please contact us for a free consultation.
23071 AUGUST AVE Port Charlotte, FL 33954
Want to know what your home might be worth? Contact us for a FREE valuation!

Our team is ready to help you sell your home for the highest possible price ASAP
Key Details
Sold Price $405,000
Property Type Single Family Home
Sub Type Single Family Residence
Listing Status Sold
Purchase Type For Sale
Square Footage 1,713 sqft
Price per Sqft $236
Subdivision Port Charlotte Sec 015
MLS Listing ID C7484726
Sold Date 02/01/24
Bedrooms 3
Full Baths 2
HOA Y/N No
Originating Board Stellar MLS
Year Built 2021
Annual Tax Amount $3,822
Lot Size 10,018 Sqft
Acres 0.23
Lot Dimensions 80x125
Property Description
WHY BUILD WHEN YOU CAN BUY THIS LESS THAN 2 YEARS OLD, THIS HOME HAS EVERYTHING YOU COULD WANT.
3 BEDROOMS, 2 BATHS 3 CAR GARAGE WITH A SCREENED IN PATIO.
AWESOME NEIGHBORS.
SOLID WOOD DOORS, 42INCH CABNIETS, CROWN MOLDING EVERYWHERE, GRANITE IN KITCHEN AND BATHROOMS, UPGRADED STAINLESS STEEL APPLIANCE PACKAGE.6 INCH BASE THROUGHOUT HOME. HUGE MASTER SUITE WITH EXTRA LARGE SHOWER, WOOD PACKAGE ON ALL WINDOWS, BEAUTIFUL BLINDS WITH UNGRADED FANS AND LIGHTING, CERAMIC FLOORS THAT APPEAR TO BE WOOD, UPGRADED GLASS FRONT DOOR, EXTRA LONG 3 CAR GARAGE, WITH UTILITY SINK, HUGE LAUNGRY ROOM WITH TOP-OF-THE-LINE WASHER AND DRYER.CITY WATER EXTRA OUTSIDE LIGHTING PACKAGE FROM BUILDER. AND OF CORSE HURRICANE SHUTTERS. LAST BUT NOT LEAST, THIS HOME ALSO HAS A SPRINKLER SYSTEM!
THIS HOME REALLY HAS IT ALL, VERY EASY TO SHOW, PLEASE MAKE AN APPOINTMENT TODAY!
HAPPY HOLIDAYS!
Location
State FL
County Charlotte
Community Port Charlotte Sec 015
Zoning RSF3.5
Interior
Interior Features Built-in Features, Ceiling Fans(s), Crown Molding, Eat-in Kitchen, High Ceilings, Kitchen/Family Room Combo, L Dining, Living Room/Dining Room Combo, Primary Bedroom Main Floor, Open Floorplan, Solid Surface Counters, Solid Wood Cabinets, Split Bedroom, Stone Counters, Tray Ceiling(s), Walk-In Closet(s), Window Treatments
Heating Central
Cooling Central Air
Flooring Ceramic Tile
Furnishings Unfurnished
Fireplace false
Appliance Dishwasher, Dryer, Electric Water Heater, Ice Maker, Microwave, Range, Range Hood, Refrigerator
Exterior
Exterior Feature Lighting, Shade Shutter(s), Sliding Doors
Utilities Available Cable Connected, Electricity Available, Public, Sewer Connected, Water Available, Water Connected
Roof Type Shingle
Porch Covered
Attached Garage false
Garage false
Private Pool No
Building
Story 1
Entry Level One
Foundation Concrete Perimeter
Lot Size Range 0 to less than 1/4
Sewer Public Sewer
Water Public
Structure Type Brick
New Construction false
Others
Pets Allowed Yes
Senior Community No
Pet Size Extra Large (101+ Lbs.)
Ownership Fee Simple
Membership Fee Required None
Num of Pet 10+
Special Listing Condition None
Read Less

© 2025 My Florida Regional MLS DBA Stellar MLS. All Rights Reserved.
Bought with COLDWELL BANKER SUNSTAR REALTY



