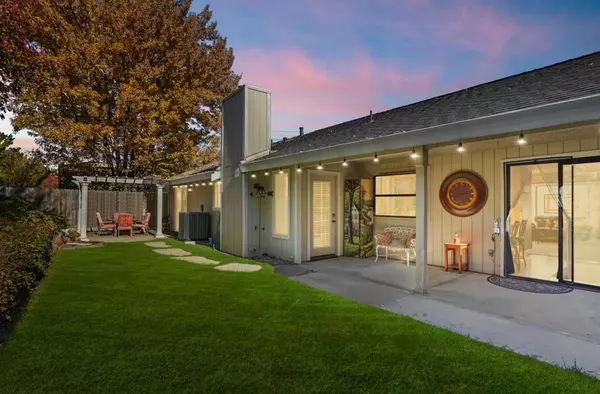For more information regarding the value of a property, please contact us for a free consultation.
8225 Clarion CIR Antelope, CA 95843
Want to know what your home might be worth? Contact us for a FREE valuation!

Our team is ready to help you sell your home for the highest possible price ASAP
Key Details
Sold Price $506,000
Property Type Single Family Home
Sub Type Single Family Residence
Listing Status Sold
Purchase Type For Sale
Square Footage 1,602 sqft
Price per Sqft $315
Subdivision Antelope Heights 06
MLS Listing ID 223113168
Sold Date 02/04/24
Bedrooms 3
Full Baths 2
HOA Y/N No
Originating Board MLS Metrolist
Year Built 1989
Lot Size 6,456 Sqft
Acres 0.1482
Lot Dimensions 104x64
Property Description
This charming home in Antelope, California offers a perfect blend of space, and high-quality well thought out design, creating a welcoming and comfortable living environment. With an open floor plan and seamlessly flowing living areas, it's ideal for families and hosting guests. The tastefully designed interior showcases meticulous attention to detail and natural light streaming in through the large windows. The kitchen features granite countertops and a convenient breakfast bar, connecting to the dining and living areas. The main bedroom equipped with an en suite bathroom, two closets, a tall ceiling and covered patio space and a serene retreat, while the additional bedrooms offer space and privacy. Enjoy the nearby amenities, such as shopping centers, restaurants, parks, and schools. Walking distance from 3 nearby schools. Commuting is a breeze with easy access to major highways. This move-in ready home allows you to embrace the desirable Antelope lifestyle. Don't miss the opportunity to make 8225 Clarion Circle your new home. Schedule a viewing today and experience the joy of comfortable living.
Location
State CA
County Sacramento
Area 10843
Direction Use GPS. North Loop to Tarmigan Drive. Weybridge Way to Clarion Circle. Walking distance to Oak Hill Elementary School.
Rooms
Master Bathroom Shower Stall(s), Granite, Outside Access
Master Bedroom Closet, Ground Floor, Outside Access, Sitting Area
Living Room Cathedral/Vaulted
Dining Room Dining Bar, Dining/Family Combo, Dining/Living Combo
Kitchen Granite Counter
Interior
Interior Features Cathedral Ceiling
Heating Central, Fireplace(s)
Cooling Ceiling Fan(s), Central, Whole House Fan
Flooring Carpet, Laminate, Tile
Fireplaces Number 1
Fireplaces Type Brick, Den, Wood Burning
Appliance Free Standing Gas Range, Dishwasher, Disposal, Microwave
Laundry Inside Area
Exterior
Garage Garage Facing Front, Uncovered Parking Spaces 2+, Guest Parking Available, Interior Access
Garage Spaces 2.0
Fence Back Yard, Wood
Utilities Available Public
Roof Type Composition
Topography Lot Grade Varies,Lot Sloped,Trees Few
Street Surface Asphalt,Paved
Porch Awning, Front Porch, Back Porch, Covered Patio
Private Pool No
Building
Lot Description Auto Sprinkler F&R, Curb(s), Private, Garden, Street Lights, Landscape Back, Landscape Front
Story 1
Foundation Concrete, Slab
Sewer Public Sewer
Water Private
Architectural Style Mid-Century
Level or Stories One
Schools
Elementary Schools Center Joint Unified
Middle Schools Center Joint Unified
High Schools Center Joint Unified
School District Sacramento
Others
Senior Community No
Tax ID 203-0970-038-0000
Special Listing Condition None
Pets Description Yes
Read Less

Bought with Non-MLS Office
GET MORE INFORMATION




