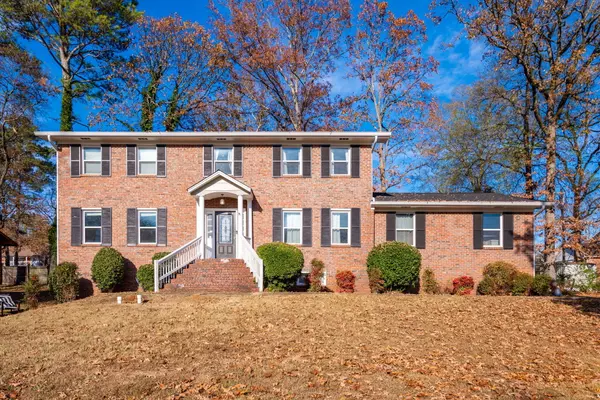For more information regarding the value of a property, please contact us for a free consultation.
4715 Robinwood DR Chattanooga, TN 37416
Want to know what your home might be worth? Contact us for a FREE valuation!

Our team is ready to help you sell your home for the highest possible price ASAP
Key Details
Sold Price $379,500
Property Type Single Family Home
Sub Type Single Family Residence
Listing Status Sold
Purchase Type For Sale
Square Footage 2,352 sqft
Price per Sqft $161
Subdivision Brentwood Place
MLS Listing ID 1383042
Sold Date 02/01/24
Bedrooms 6
Full Baths 3
Half Baths 1
Originating Board Greater Chattanooga REALTORS®
Year Built 1971
Lot Size 0.350 Acres
Acres 0.35
Lot Dimensions 110X139.77
Property Description
Welcome to this stunning updated, move-in ready 6 bedroom home located in an ultra-convenient location! As you step through the front door, you'll be greeted by a beautiful foyer that leads into both the formal dining room and formal living room, both adorned with lovely hardwood floors.
The eat-in kitchen features stainless steel appliances, new flooring, and ample space for entertaining. Off the kitchen is a good sized laundry room and access to the backyard and garage. The family room is a cozy retreat with a wood burning fireplace, exposed beams, and built-ins, perfect for creating lasting memories with loved ones.
Upstairs the large master suite is a true oasis, boasting a large double vanity and brand new tile walk-in shower. Additionally, there are three more spacious bedrooms that share a full bathroom.
Venture down into the over-sized finished basement, where you'll find another living room with a fireplace, a kitchenette, a rec room, and two additional bedrooms with a full bathroom. This basement offers endless possibilities for additional living space.
The screened-in porch is a delightful space to enjoy the privacy of your large fenced in backyard. Whether you're sipping your morning coffee or hosting a summer barbecue, this porch is the perfect spot to unwind and enjoy the outdoors.
This home also offers plenty of space for a home office and playroom, allowing you to create a personalized space that suits your needs. With its abundance of square footage, this home is perfect for entertaining friends and family. The large garage also has a bonus storage room.
Conveniently located near I-75 and Bonny Oaks Drive, this home offers easy access to major highways and amenities. Whether you're commuting to work or exploring the city, this location is ideal.
Don't miss out on the opportunity to own this beautiful, move-in ready home with tons of square footage and a prime location. Schedule your showing today and make this house your dream home!
Location
State TN
County Hamilton
Area 0.35
Rooms
Basement Finished, Full
Interior
Interior Features Eat-in Kitchen, En Suite, Separate Dining Room, Tub/shower Combo, Walk-In Closet(s), Wet Bar
Heating Central, Natural Gas
Cooling Central Air, Electric
Flooring Carpet, Tile
Fireplaces Number 2
Fireplaces Type Den, Family Room, Wood Burning
Fireplace Yes
Window Features Insulated Windows
Appliance Free-Standing Electric Range, Electric Water Heater, Dishwasher
Heat Source Central, Natural Gas
Laundry Laundry Room
Exterior
Garage Off Street
Garage Spaces 2.0
Garage Description Off Street
Utilities Available Cable Available, Sewer Connected
Roof Type Shingle
Porch Covered, Deck, Patio
Parking Type Off Street
Total Parking Spaces 2
Garage Yes
Building
Faces From I-14 E, take exit 185B on the left to merge onto I-75 N toward Knoxville. Take exit 4 for TN-153 N toward Chickamauga Dam/Airport, take exit 3 for Jersey Pike, turn right onto Jersey Pike, turn left onto Bellbrook Dr, turn left onto Lockington Dr, turn left onto Brentwood Dr, turn right onto Robinwood Dr. The home will be on the left.
Story Two
Foundation Block
Water Public
Structure Type Brick
Schools
Elementary Schools Hillcrest Elementary
Middle Schools Brown Middle
High Schools Central High School
Others
Senior Community No
Tax ID 129j F 005
Security Features Smoke Detector(s)
Acceptable Financing Cash, Conventional, FHA, VA Loan, Owner May Carry
Listing Terms Cash, Conventional, FHA, VA Loan, Owner May Carry
Read Less
GET MORE INFORMATION




