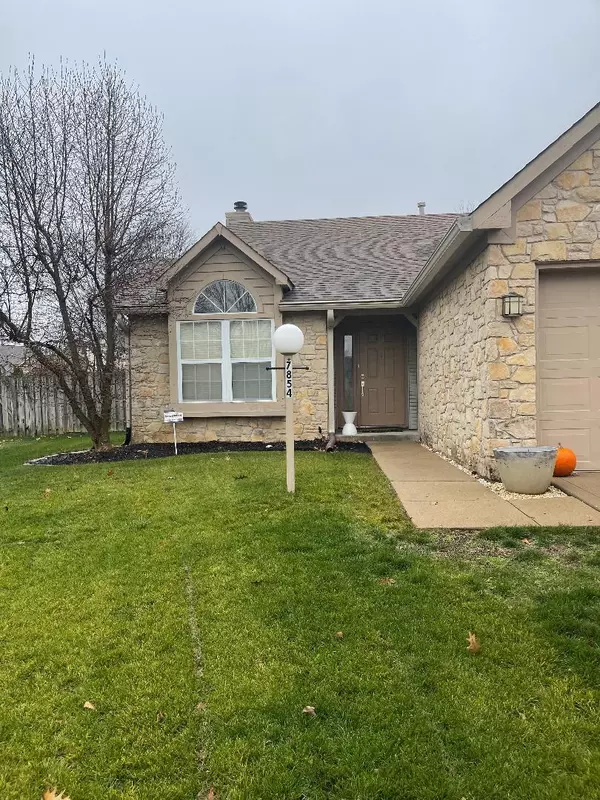For more information regarding the value of a property, please contact us for a free consultation.
7854 Harcourt Springs CT Indianapolis, IN 46260
Want to know what your home might be worth? Contact us for a FREE valuation!

Our team is ready to help you sell your home for the highest possible price ASAP
Key Details
Sold Price $245,000
Property Type Single Family Home
Sub Type Single Family Residence
Listing Status Sold
Purchase Type For Sale
Square Footage 1,278 sqft
Price per Sqft $191
Subdivision Harcourt Springs
MLS Listing ID 21957649
Sold Date 02/05/24
Bedrooms 3
Full Baths 2
HOA Fees $33/ann
HOA Y/N Yes
Year Built 1990
Tax Year 2022
Lot Size 0.290 Acres
Acres 0.29
Property Description
Looking for a beautiful well maintained ranch in Washington Township School district! Look no further. This home has a contemporary flair and cathedral ceiling in the wonderful great room and move in ready for the new buyers to settle in and enjoy. The updated kitchen with plenty of storage, new flooring and new backsplash is a big plus. There is a great room and off the great room is an enclosed screened in porch overlooking a fenced in large backyard for outdoor activities. It will be a pleasure showing this home with lovely hardwood floors in the living room and hallways and newer carpet in the bedrooms. And yes, there is a fireplace, along with a 2 car garage, 2 full baths and walkin in closet in the primary bedroom. Check out the primary bedroom, closet organization and the primary bath has its own double sinks and tub for privacy. Start off the New Year by scheduling your appointment to see this home, you will not be disappointed. Please note, there is no sign in the yard.
Location
State IN
County Marion
Rooms
Main Level Bedrooms 3
Interior
Interior Features Cathedral Ceiling(s), Hardwood Floors, Screens Complete, Walk-in Closet(s)
Heating Gas
Cooling Central Electric
Fireplaces Number 1
Fireplaces Type Living Room
Fireplace Y
Appliance Electric Cooktop, Dishwasher, Dryer, Disposal, Gas Water Heater, MicroHood, Refrigerator, Washer, Water Heater
Exterior
Exterior Feature Barn Mini
Garage Spaces 2.0
Utilities Available Gas, Sewer Connected, Water Connected
View Y/N false
Building
Story One
Foundation Slab
Water Municipal/City
Architectural Style Ranch
Structure Type Vinyl With Stone
New Construction false
Schools
Elementary Schools Greenbriar Elementary School
Middle Schools Northview Middle School
High Schools North Central High School
School District Msd Washington Township
Others
HOA Fee Include Entrance Common
Ownership Mandatory Fee
Read Less

© 2025 Listings courtesy of MIBOR as distributed by MLS GRID. All Rights Reserved.



