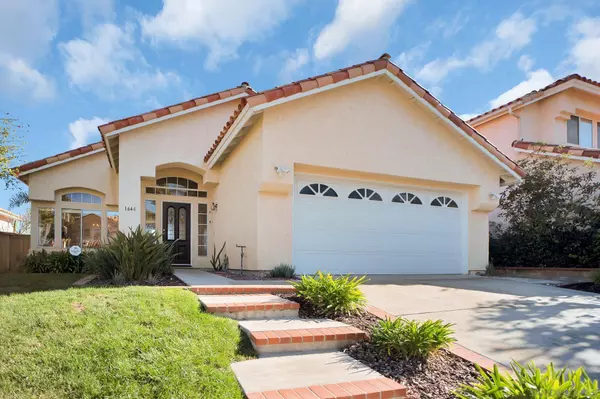For more information regarding the value of a property, please contact us for a free consultation.
1644 Olympus Loop Dr Vista, CA 92081
Want to know what your home might be worth? Contact us for a FREE valuation!

Our team is ready to help you sell your home for the highest possible price ASAP
Key Details
Sold Price $940,000
Property Type Single Family Home
Sub Type Detached
Listing Status Sold
Purchase Type For Sale
Square Footage 1,806 sqft
Price per Sqft $520
MLS Listing ID 240000477
Sold Date 02/05/24
Style Detached
Bedrooms 3
Full Baths 2
Construction Status Termite Clearance,Turnkey,Updated/Remodeled
HOA Fees $139/mo
HOA Y/N Yes
Year Built 1989
Lot Size 5,201 Sqft
Property Description
A magnificent single-story residence in the highly sought-after neighborhood of Crest Landing ll in Shadowridge Vista! Spanning over 1800 square feet, this home offers a meticulously upgraded living space, boasting three generously proportioned bedrooms. Upon entry, the ambiance is enriched by the warmth of bamboo, tongue and groove hardwood flooring, and new contemporary light fixtures. An abundance of windows allows natural light to cascade in, contributing to an atmosphere of airy sophistication. The luxurious chef's kitchen features granite countertops with an oversized kitchen island, high-end hardwood cabinets with soft-close features, thoughtfully designed pull-out shelves, and a breakfast nook. The open floor plan seamlessly connects to the family room, where the gas fireplace adds a touch of coziness. Beyond the sliding patio doors, enter the private backyard, which offers panoramic views of the mountains and hills. The primary suite, a sanctuary of its own, boasts vaulted ceilings and a spacious walk-in closet with built-in organizers. The spa-like luxurious primary bath features a deep soaking bathtub, walk-in shower, and dual vanity. The primary bedroom offers direct access to an area of the backyard that is pre-wired and equipped for a potential Jacuzzi, creating an ideal retreat for relaxation. Embrace the serene beauty of both sunrise and sunset, as the backyard becomes a tranquil retreat for mornings and the front yard provides a scenic vantage point for hues of dusk. The whole house is repiped with copper piping and includes a spacious 2-car garage with amp
A magnificent single-story residence in the highly sought-after neighborhood of Crest Landing ll in Shadowridge Vista! Spanning over 1800 square feet, this home offers a meticulously upgraded living space, boasting three generously proportioned bedrooms. Upon entry, the ambiance is enriched by the warmth of bamboo, tongue and groove hardwood flooring, and new contemporary light fixtures. An abundance of windows allows natural light to cascade in, contributing to an atmosphere of airy sophistication. The luxurious chef's kitchen features granite countertops with an oversized kitchen island, high-end hardwood cabinets with soft-close features, thoughtfully designed pull-out shelves, and a breakfast nook. The open floor plan seamlessly connects to the family room, where the gas fireplace adds a touch of coziness. Beyond the sliding patio doors, enter the private backyard, which offers panoramic views of the mountains and hills. The primary suite, a sanctuary of its own, boasts vaulted ceilings and a spacious walk-in closet with built-in organizers. The spa-like luxurious primary bath features a deep soaking bathtub, walk-in shower, and dual vanity. The primary bedroom offers direct access to an area of the backyard that is pre-wired and equipped for a potential Jacuzzi, creating an ideal retreat for relaxation. Embrace the serene beauty of both sunrise and sunset, as the backyard becomes a tranquil retreat for mornings and the front yard provides a scenic vantage point for hues of dusk. The whole house is repiped with copper piping and includes a spacious 2-car garage with ample storage. Conveniently located moments from the beach, trails, Shadowridge Golf Club, and Carlsbad’s Bressi Ranch Village shopping center, as well as award-winning schools. Enjoy resort-style community amenities, including a newly resurfaced pool, spa, and playground, all with the added benefit of low HOA fees and no Mello-Roos. This residence is truly a must-see, combining luxury, convenience, and a refined coastal lifestyle.
Location
State CA
County San Diego
Area Vista (92081)
Building/Complex Name Shadowridge Crest/Landing
Rooms
Family Room 13X13
Master Bedroom 24X12
Bedroom 2 10X12
Bedroom 3 10X15
Living Room 12X12
Dining Room 8X10
Kitchen 12X8
Interior
Interior Features Bathtub, Built-Ins, Ceiling Fan, Chair Railings, Copper Plumbing Full, Crown Moldings, Granite Counters, High Ceilings (9 Feet+), Kitchen Island, Open Floor Plan, Pantry, Recessed Lighting, Remodeled Kitchen, Shower, Shower in Tub, Storage Space, Kitchen Open to Family Rm
Heating Natural Gas
Cooling Central Forced Air
Flooring Carpet, Tile, Wood, Bamboo
Fireplaces Number 1
Fireplaces Type FP in Family Room
Equipment Disposal, Microwave, Refrigerator, Built In Range, Convection Oven
Appliance Disposal, Microwave, Refrigerator, Built In Range, Convection Oven
Laundry Garage
Exterior
Exterior Feature Stucco
Garage Attached, Direct Garage Access
Garage Spaces 2.0
Fence Full, Good Condition, Wrought Iron, Wood
Pool Below Ground, Community/Common
Community Features Playground, Pool, Spa/Hot Tub
Complex Features Playground, Pool, Spa/Hot Tub
View Mountains/Hills, Neighborhood
Roof Type Tile/Clay
Total Parking Spaces 4
Building
Lot Description Sidewalks, Street Paved, Landscaped
Story 1
Lot Size Range 4000-7499 SF
Sewer Sewer Connected
Water Available
Architectural Style Mediterranean/Spanish
Level or Stories 1 Story
Construction Status Termite Clearance,Turnkey,Updated/Remodeled
Schools
Elementary Schools Vista Unified School District
Middle Schools Vista Unified School District
High Schools Vista Unified School District
Others
Ownership Fee Simple
Monthly Total Fees $139
Acceptable Financing Cash, Conventional, FHA, VA
Listing Terms Cash, Conventional, FHA, VA
Special Listing Condition Standard
Read Less

Bought with Marcie L Sands • Coldwell Banker West
GET MORE INFORMATION




