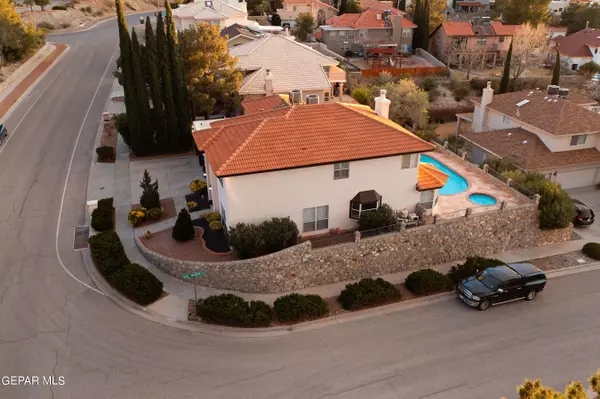For more information regarding the value of a property, please contact us for a free consultation.
837 Via de la Paz DR El Paso, TX 79912
Want to know what your home might be worth? Contact us for a FREE valuation!
Our team is ready to help you sell your home for the highest possible price ASAP
Key Details
Property Type Single Family Home
Sub Type Single Family Residence
Listing Status Sold
Purchase Type For Sale
Square Footage 3,098 sqft
Price per Sqft $150
Subdivision Coronado Oaks
MLS Listing ID 893960
Sold Date 02/05/24
Style 2 Story
Bedrooms 5
Full Baths 2
Three Quarter Bath 1
HOA Y/N No
Originating Board Greater El Paso Association of REALTORS®
Year Built 1990
Annual Tax Amount $8,786
Lot Size 7,475 Sqft
Acres 0.17
Property Description
Breathtaking Mountain Views set the backdrop for the stunning new listing in highly sought after Coronado Oaks. Situated on an elevated serene corner lot in a quiet neighborhood with no front yard neighbors. Offering a warm ambiance with an abundance of natural light, shutters, stacked stone fireplace, wet bar, tall ceilings and a big beautiful white kitchen. This residence features 5 bedrooms, 3 bathrooms + a bonus maids room and loft. Primary suite on lower level. Step upstairs onto the beautiful hardwood floors with a large loft area leading to carpeted 4 bedrooms. Plenty of storage spaces throughout. Step outside to a relaxing pool and hot tub for year round fun in the sun city. Don't miss the opportunity to make the Mountain + Sunset View retreat all your own!
Location
State TX
County El Paso
Community Coronado Oaks
Zoning R4
Interior
Interior Features 2+ Living Areas, Breakfast Area, Ceiling Fan(s), Dining Room, Loft, Master Downstairs, MB Double Sink, MB Jetted Tub, MB Shower/Tub, Pantry, Skylight(s), Utility Room, Walk-In Closet(s)
Heating Natural Gas, 2+ Units, Central, Forced Air
Cooling Refrigerated, Ceiling Fan(s), 2+ Units, Central Air
Flooring Tile, Carpet, Hardwood
Fireplaces Number 1
Fireplace Yes
Window Features Shutters
Exterior
Exterior Feature Walled Backyard, Balcony, Back Yard Access
Pool Heated, In Ground
Roof Type Shingle,Flat,Tile
Porch Covered, Open
Private Pool Yes
Building
Lot Description Corner Lot, Standard Lot, Subdivided
Sewer City
Water City
Architectural Style 2 Story
Structure Type Stucco
Schools
Elementary Schools Wstrnhill
Middle Schools Morehead
High Schools Coronado
Others
Tax ID C83499900301600
Acceptable Financing Cash, Conventional, FHA, TX Veteran, VA Loan
Listing Terms Cash, Conventional, FHA, TX Veteran, VA Loan
Special Listing Condition None
Read Less



