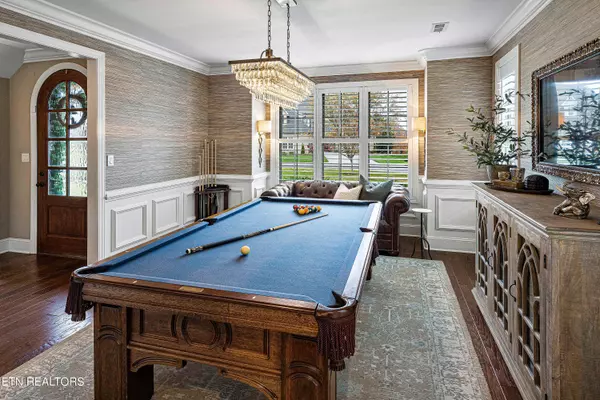For more information regarding the value of a property, please contact us for a free consultation.
1325 Turning Leaf LN Knoxville, TN 37922
Want to know what your home might be worth? Contact us for a FREE valuation!

Our team is ready to help you sell your home for the highest possible price ASAP
Key Details
Sold Price $1,155,000
Property Type Single Family Home
Sub Type Residential
Listing Status Sold
Purchase Type For Sale
Square Footage 3,868 sqft
Price per Sqft $298
Subdivision Copperstone S/D Unit 2
MLS Listing ID 1245618
Sold Date 02/06/24
Style Traditional
Bedrooms 5
Full Baths 4
Half Baths 1
HOA Fees $154/mo
Originating Board East Tennessee REALTORS® MLS
Year Built 2016
Lot Size 0.310 Acres
Acres 0.31
Lot Dimensions 214.82 X 150 X IRR
Property Description
STUNNING! MOVE-IN READY! Top to bottom showstopper! Welcome to this immaculate home in the prestigious Copperstone subdivision. This 5-bedroom, 4.5-bathroom designer home showcases beautiful updates throughout. The open main level is a masterpiece of design with the living room being the focal point of the home. The living room has coffered ceilings, a gas fireplace with stone surround and double sliding glass doors that lead to the screened-in porch, providing access to the hardscaped fenced-in backyard with hot tub! You will enjoy cooking in this beautiful kitchen complete with white and gray honed quartz countertops, stainless steel appliances, and an updated backsplash. The butler's pantry, complete with a convenient drink fridge, adds an extra layer of sophistication. The oversized primary suite on the main level has trey ceilings, a luxurious soaking tub, a tiled shower, and an expansive closet. You will notice tasteful wallpaper in multiple rooms that compliment the paint choices, mixing textures to curate a thoughtfully designed home. The main level also features a dining room that is currently used as a parlor with pool table and a laundry room where the washer and dryer will remain with the home. Gleaming hardwood floors adorn the main level, extending seamlessly into the hallway and two upstairs rooms. Upstairs, discover two oversized bedrooms each with their own attached ensuites, a spacious playroom featuring a dry bar, and two versatile offices - one of which can serve as an additional bedroom with built-in murphy bed. Situated on a level lot with additional parking, enjoy direct access with no steps from the garage into the home. Adjacent common space enhances the sense of openness and privacy. As if you couldn't love this house anymore, living here means you never have to mow the grass again! The HOA fee includes mowing your front and backyard and mulching two times a year as well as access to the community pool, clubhouse, and gym. Schedule your showing today!
Location
State TN
County Knox County - 1
Area 0.31
Rooms
Other Rooms LaundryUtility, DenStudy, Extra Storage, Breakfast Room, Great Room, Mstr Bedroom Main Level
Basement Slab
Dining Room Breakfast Bar, Formal Dining Area, Breakfast Room
Interior
Interior Features Dry Bar, Island in Kitchen, Pantry, Walk-In Closet(s), Breakfast Bar
Heating Central, Forced Air, Natural Gas, Electric
Cooling Central Cooling, Ceiling Fan(s)
Flooring Hardwood, Vinyl
Fireplaces Number 1
Fireplaces Type Gas Log
Fireplace Yes
Window Features Drapes
Appliance Dishwasher, Disposal, Dryer, Gas Stove, Tankless Wtr Htr, Smoke Detector, Self Cleaning Oven, Refrigerator, Microwave, Washer
Heat Source Central, Forced Air, Natural Gas, Electric
Laundry true
Exterior
Exterior Feature Windows - Vinyl, Windows - Insulated, Fenced - Yard, Patio, Porch - Covered, Porch - Screened, Prof Landscaped, Cable Available (TV Only)
Garage Garage Door Opener, Attached, Side/Rear Entry, Main Level
Garage Spaces 2.0
Garage Description Attached, SideRear Entry, Garage Door Opener, Main Level, Attached
Pool true
Community Features Sidewalks
Amenities Available Clubhouse, Recreation Facilities, Pool
Porch true
Parking Type Garage Door Opener, Attached, Side/Rear Entry, Main Level
Total Parking Spaces 2
Garage Yes
Building
Lot Description Private, Corner Lot, Irregular Lot, Level
Faces Northshore Dr. W, R on Harvey, L on Copperston ln, L on Watergrove Dr., L on Carmel Rd., L on Turning Leaf Ln, Home on Right, SOP.
Sewer Public Sewer
Water Public
Architectural Style Traditional
Structure Type Brick,Shingle Shake,Block,Frame
Schools
Middle Schools Farragut
High Schools Farragut
Others
HOA Fee Include Association Ins,Grounds Maintenance
Restrictions Yes
Tax ID 162od012
Energy Description Electric, Gas(Natural)
Read Less
GET MORE INFORMATION




