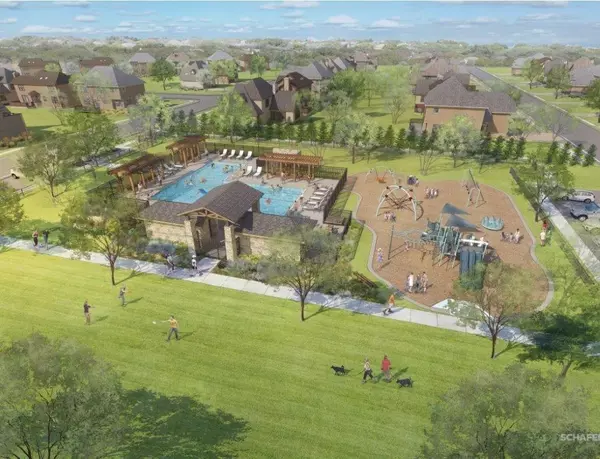For more information regarding the value of a property, please contact us for a free consultation.
16435 Willowick Lane Frisco, TX 75033
Want to know what your home might be worth? Contact us for a FREE valuation!

Our team is ready to help you sell your home for the highest possible price ASAP
Key Details
Property Type Single Family Home
Sub Type Single Family Residence
Listing Status Sold
Purchase Type For Sale
Square Footage 4,089 sqft
Price per Sqft $216
Subdivision Estates At Rockhill Ph I
MLS Listing ID 20510830
Sold Date 02/05/24
Style Traditional
Bedrooms 5
Full Baths 4
HOA Fees $81/ann
HOA Y/N Mandatory
Year Built 2017
Annual Tax Amount $11,888
Lot Size 7,492 Sqft
Acres 0.172
Property Description
Enjoy Luxury Living in this Better than New east facing Shaddock custom, with an amazing Outdoor Living area. Relish the sunset’s beauty while grilling, extend the awning and gather around the firepit- perfect for year-round enjoyment! High-end features have been added to this stunning 5 bed, 4 baths, 3-car + office, Media + Screen and Projector. The Estates at Rockhill has a 2 Acre Park, Resort Pool and Playground- just a short walk located on the same street. This plan boasts high 2 story ceilings in the Foyer to Living. The modern white kitchen includes SS Appliances, Carrera counters, the oversized Island opens to the Dining & Living. Primary and 2nd Bedrooms are downstairs. Upgraded hardwoods-foyer-Kitchen-Living, Plantation shutters & lighting. Amazing Outdoor Living-built-in Grill, fridge, TV, fire pit & extending Awning. Low Maintenance yard is hardscaped with roses, peach & fig trees. Coveted Frisco ISD, Minutes to Frisco's new PGA,NDT & upcoming H-E-B & Universal Studios.
Location
State TX
County Denton
Direction FM 423 to Rockhill or from DNT Exit Panther Creek-go West, to 423, nth on 423 to the light at Rockhill- go left west. At Rockhill's 2nd main entrance, Rt on BROADMARK, Rt on Timbercreek, left on Moss Haven, a quick left on LILY PAD to Willowick Ln. Pass Rockhills 2 Acre Park, home on the left.
Rooms
Dining Room 2
Interior
Interior Features Cable TV Available, Chandelier, Decorative Lighting, Double Vanity, Flat Screen Wiring, High Speed Internet Available, Kitchen Island, Open Floorplan, Walk-In Closet(s)
Heating Central, ENERGY STAR Qualified Equipment, Fireplace(s), Natural Gas, Zoned
Cooling Ceiling Fan(s), Central Air, ENERGY STAR Qualified Equipment, Zoned
Flooring Carpet, Ceramic Tile, Hardwood, Tile
Fireplaces Number 1
Fireplaces Type Family Room, Fire Pit, Gas Logs, Gas Starter
Equipment Home Theater
Appliance Commercial Grade Vent, Dishwasher, Disposal, Gas Cooktop, Microwave, Tankless Water Heater, Vented Exhaust Fan
Heat Source Central, ENERGY STAR Qualified Equipment, Fireplace(s), Natural Gas, Zoned
Laundry Electric Dryer Hookup, Utility Room, Full Size W/D Area
Exterior
Exterior Feature Attached Grill, Awning(s), Covered Patio/Porch, Fire Pit, Garden(s), Rain Gutters, Lighting
Garage Spaces 3.0
Fence Wood
Utilities Available Cable Available, City Sewer, City Water, Co-op Electric, Community Mailbox, Curbs, Electricity Connected, Individual Gas Meter, Individual Water Meter, Sidewalk
Roof Type Composition
Total Parking Spaces 3
Garage Yes
Building
Lot Description Interior Lot, Landscaped
Story Two
Foundation Combination, Slab
Level or Stories Two
Structure Type Brick
Schools
Elementary Schools Miller
Middle Schools Trent
High Schools Panther Creek
School District Frisco Isd
Others
Restrictions Unknown Encumbrance(s)
Ownership See Agent
Acceptable Financing Cash, Conventional
Listing Terms Cash, Conventional
Financing Conventional
Special Listing Condition Survey Available
Read Less

©2024 North Texas Real Estate Information Systems.
Bought with Santosh Bojja • Perfect Realty Partners
GET MORE INFORMATION




