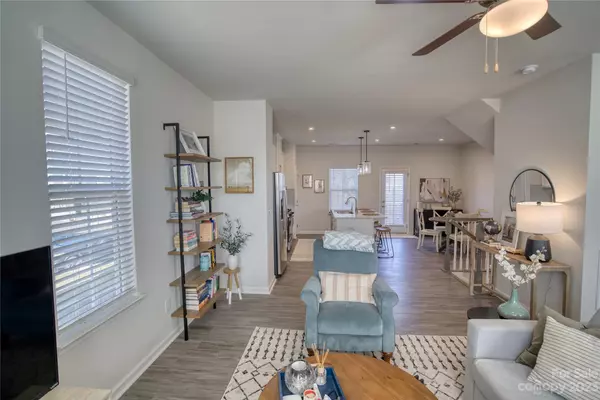For more information regarding the value of a property, please contact us for a free consultation.
10840 Overlook Mountain DR Charlotte, NC 28216
Want to know what your home might be worth? Contact us for a FREE valuation!

Our team is ready to help you sell your home for the highest possible price ASAP
Key Details
Sold Price $355,000
Property Type Townhouse
Sub Type Townhouse
Listing Status Sold
Purchase Type For Sale
Square Footage 1,734 sqft
Price per Sqft $204
Subdivision Riverbend Towns
MLS Listing ID 4084598
Sold Date 02/05/24
Bedrooms 3
Full Baths 2
Half Baths 1
HOA Fees $183/mo
HOA Y/N 1
Abv Grd Liv Area 1,734
Year Built 2021
Property Description
3-level END Unit-townhome gives lots of natural light & extra privacy and next to open green space! Great location close to Mtn Island Lake and I-485 with easy access to shopping & dining. Enter on main level by the front door or 1 car garage to the office/flex space with an added half bath on this level, upper center level is open and bright with extra end unit windows, White kitchen cabinets, subway tile backsplash, light stone countertops, SS appliances including gas oven, pantry closet, large island & refrigerator stays too, dining room and open living room w/ceiling fan & upgraded lighting, 3rd level has owner bedroom w/tray ceiling & fan, walk in closet & on-suite bath w/full glass shower door. 2 additional bedrooms share 2nd full bath. Washer & dryer on 3rd level stay. Hurry this one is ready for you!
Location
State NC
County Mecklenburg
Zoning res
Interior
Interior Features Attic Stairs Pulldown, Cable Prewire, Kitchen Island, Open Floorplan, Pantry, Tray Ceiling(s), Walk-In Closet(s)
Heating Natural Gas
Cooling Ceiling Fan(s), Central Air
Fireplace false
Appliance Dishwasher, Disposal, Gas Oven, Microwave, Refrigerator, Washer/Dryer
Exterior
Garage Spaces 1.0
Utilities Available Cable Available
Waterfront Description None
Roof Type Shingle
Parking Type Driveway, Attached Garage, Garage Door Opener, Garage Faces Rear, On Street
Garage true
Building
Lot Description End Unit
Foundation Slab
Builder Name Ryan Homes
Sewer Public Sewer
Water City
Level or Stories Three
Structure Type Hardboard Siding,Stone Veneer
New Construction false
Schools
Elementary Schools Unspecified
Middle Schools Unspecified
High Schools Unspecified
Others
HOA Name Associated Management Solutions
Senior Community false
Acceptable Financing Cash, Conventional, FHA, VA Loan
Listing Terms Cash, Conventional, FHA, VA Loan
Special Listing Condition None
Read Less
© 2024 Listings courtesy of Canopy MLS as distributed by MLS GRID. All Rights Reserved.
Bought with Chris Dorr • Yancey Realty, LLC
GET MORE INFORMATION




