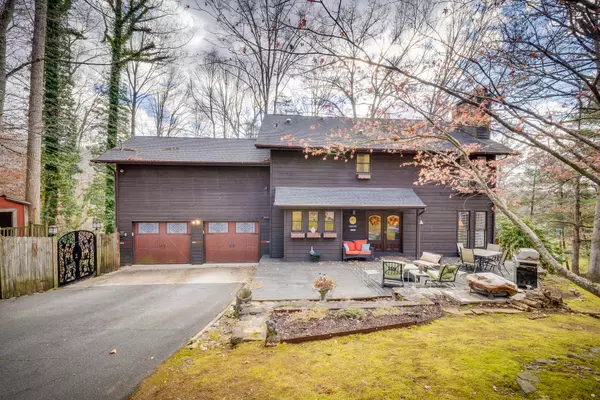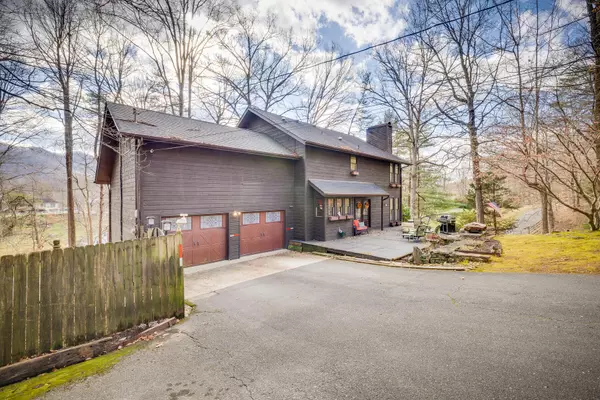For more information regarding the value of a property, please contact us for a free consultation.
2223 Nantucket RD Johnson City, TN 37604
Want to know what your home might be worth? Contact us for a FREE valuation!

Our team is ready to help you sell your home for the highest possible price ASAP
Key Details
Sold Price $420,500
Property Type Single Family Home
Sub Type Single Family Residence
Listing Status Sold
Purchase Type For Sale
Square Footage 3,109 sqft
Price per Sqft $135
Subdivision Not Listed
MLS Listing ID 9959787
Sold Date 02/07/24
Style Traditional
Bedrooms 3
Full Baths 2
Half Baths 1
HOA Y/N No
Total Fin. Sqft 3109
Originating Board Tennessee/Virginia Regional MLS
Year Built 1981
Lot Size 0.650 Acres
Acres 0.65
Lot Dimensions 179.54 X 185.28 IRR
Property Description
Location, Location, Location!! Just minutes to ETU and the Hospital on Old State of Franklin Road. This Southern Johnson City Home is Loaded with Quality and Elegance throughout...This Beautiful Home features Hardwood Flooring, Modern Kitchen with
Kraftmaid Cabinets and Immaculate Handmade Black Walnut Island. Open Concept works well for Home Entertaining!! Upstairs features 3 Spacious Bedrooms and a large Bonus Room with many options...Elegant Master Bedroom with Vaulted Ceiling and a Inviting Clawfoot Tub in the Bath. Heated Towel Rack and Toasty Warm Ceramic Title Flooring. Large Deck Surrounded by Lush Greenery and Stone Walls...Fenced Backyard with Children's Tree Playhouse. Custom made Front Doors, Garage Doors and Fence Doors round out this Beautiful Home...
Location
State TN
County Washington
Community Not Listed
Area 0.65
Zoning RS
Direction In Johnson City , take University Parkway to Cherokee Rd. Take Cherokee Rd approximately 4 miles and then turn right on to Nantucket. 1st Home Property on the Right. Navigation Friendly!!
Rooms
Basement Crawl Space, Exterior Entry, Finished
Interior
Interior Features Eat-in Kitchen, Granite Counters, Kitchen Island, Open Floorplan, Solid Surface Counters, Walk-In Closet(s)
Heating Central, Electric, Heat Pump, Wood Stove, Electric
Cooling Ceiling Fan(s), Central Air, Heat Pump
Flooring Ceramic Tile, Hardwood, Laminate
Fireplaces Type Wood Burning Stove
Fireplace Yes
Window Features Double Pane Windows,Skylight(s)
Appliance Dishwasher, Electric Range, Microwave, Range, Refrigerator
Heat Source Central, Electric, Heat Pump, Wood Stove
Laundry Electric Dryer Hookup, Washer Hookup
Exterior
Exterior Feature Playground
Garage Driveway, Asphalt, Attached, Concrete, Garage Door Opener
Garage Spaces 2.0
Utilities Available Cable Available, Cable Connected
Amenities Available Landscaping
Roof Type Shingle
Topography Part Wooded, Sloped
Porch Deck
Parking Type Driveway, Asphalt, Attached, Concrete, Garage Door Opener
Total Parking Spaces 2
Building
Entry Level Two
Foundation Stone
Sewer Public Sewer
Water Public
Architectural Style Traditional
Structure Type Stone Veneer,Wood Siding
New Construction No
Schools
Elementary Schools Cherokee
Middle Schools Indian Trail
High Schools Science Hill
Others
Senior Community No
Tax ID 069c A 001.00
Acceptable Financing Cash, Conventional, FHA, VA Loan
Listing Terms Cash, Conventional, FHA, VA Loan
Read Less
Bought with Laura Schnelle • Coldwell Banker Security Real Estate
GET MORE INFORMATION




