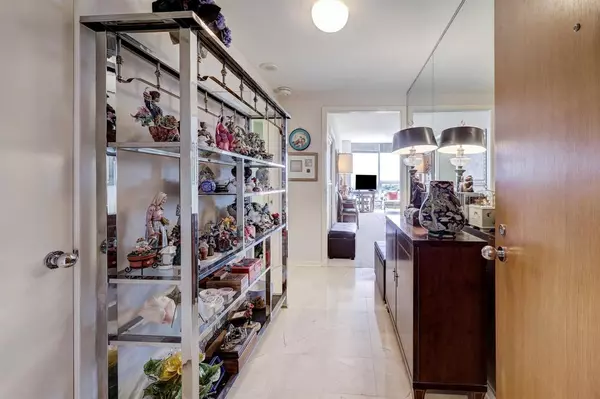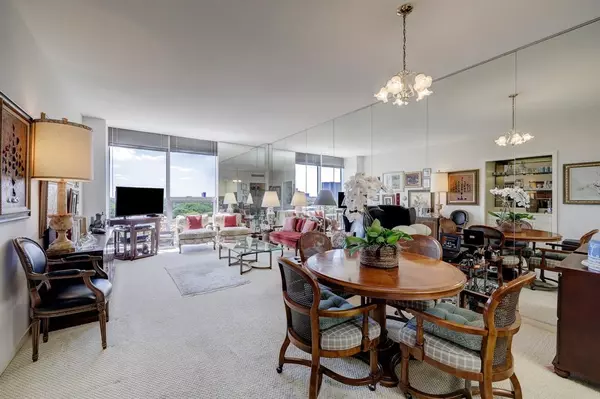For more information regarding the value of a property, please contact us for a free consultation.
5110 San Felipe ST #88W Houston, TX 77056
Want to know what your home might be worth? Contact us for a FREE valuation!

Our team is ready to help you sell your home for the highest possible price ASAP
Key Details
Property Type Condo
Listing Status Sold
Purchase Type For Sale
Square Footage 1,015 sqft
Price per Sqft $246
Subdivision Four Leaf Towers Condo 22Nd Am
MLS Listing ID 13561749
Sold Date 02/08/24
Bedrooms 1
Full Baths 1
Half Baths 1
HOA Fees $1,051/mo
Year Built 1981
Annual Tax Amount $5,554
Tax Year 2022
Property Description
Welcome to the Four Leaf Towers, a prestigious condominium community that offers unparalleled luxury and amenities, all with convenience of being in the heart of the Galleria area! A large park like setting with gorgeous landscaping and mature oak trees surround the luxurious amenities: pool, spa, sauna, tennis courts, dog run, playground, fitness center, fantastic concierge service and so much more! From the 8th floor you can take in beautiful views of town from the floor to ceiling windows. The large living and dining area is filled with natural light and features a wet bar with glass shelves and extra storage. Enjoy plenty of counter space in kitchen. Storage isn't a problem with the long hallway leading to the bedroom that is lining with closet space! Bedroom features a great view and plenty of natural light. Full bath with bidet as well as a half bath for guests. Unit includes an assigned parking space and storage unit. Come see what all Four Leaf has to offer!
Location
State TX
County Harris
Area Tanglewood Area
Building/Complex Name FOUR LEAF TOWERS
Rooms
Bedroom Description All Bedrooms Down,En-Suite Bath,Primary Bed - 1st Floor
Other Rooms 1 Living Area, Living Area - 1st Floor, Living/Dining Combo, Utility Room in House
Master Bathroom Bidet, Half Bath, Primary Bath: Tub/Shower Combo
Den/Bedroom Plus 1
Interior
Interior Features Elevator, Fire/Smoke Alarm, Fully Sprinklered, Interior Storage Closet, Refrigerator Included, Wet Bar, Window Coverings
Heating Central Gas
Cooling Central Electric
Flooring Carpet, Tile
Appliance Dryer Included, Electric Dryer Connection, Refrigerator, Stacked, Washer Included
Dryer Utilities 1
Exterior
Exterior Feature Dry Sauna, Exercise Room, Party Room, Play Area, Service Elevator, Storage, Tennis, Trash Chute
Street Surface Concrete,Curbs,Gutters
Total Parking Spaces 1
Private Pool No
Building
Lot Description Cleared
Building Description Glass,Steel, Concierge,Gym,Lounge,Pet Run,Sauna
Faces East
Structure Type Glass,Steel
New Construction No
Schools
Elementary Schools Briargrove Elementary School
Middle Schools Tanglewood Middle School
High Schools Wisdom High School
School District 27 - Houston
Others
Pets Allowed With Restrictions
HOA Fee Include Building & Grounds,Cable TV,Concierge,Insurance Common Area,Limited Access,On Site Guard,Porter,Recreational Facilities,Trash Removal,Valet Parking,Water and Sewer
Senior Community Yes
Tax ID 115-279-043-0008
Ownership Full Ownership
Acceptable Financing Cash Sale, Conventional
Tax Rate 2.2019
Disclosures HOA First Right of Refusal, Sellers Disclosure
Listing Terms Cash Sale, Conventional
Financing Cash Sale,Conventional
Special Listing Condition HOA First Right of Refusal, Sellers Disclosure
Pets Description With Restrictions
Read Less

Bought with RE/MAX Southwest
GET MORE INFORMATION




