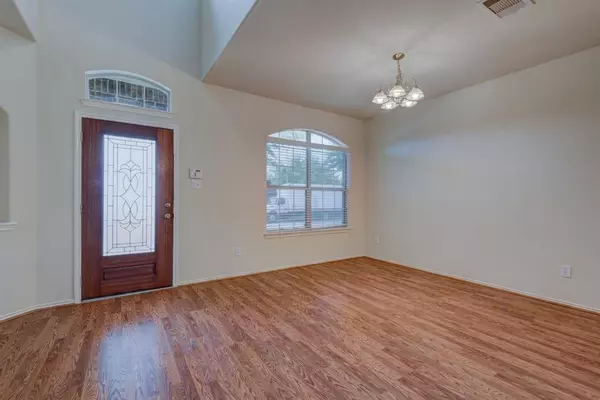For more information regarding the value of a property, please contact us for a free consultation.
21406 Mission Falls Drive DR Houston, TX 77095
Want to know what your home might be worth? Contact us for a FREE valuation!

Our team is ready to help you sell your home for the highest possible price ASAP
Key Details
Property Type Single Family Home
Listing Status Sold
Purchase Type For Sale
Square Footage 2,954 sqft
Price per Sqft $111
Subdivision Falls/White Oak Sec 01
MLS Listing ID 29876453
Sold Date 02/08/24
Style Traditional
Bedrooms 4
Full Baths 2
Half Baths 1
HOA Fees $32/ann
HOA Y/N 1
Year Built 2007
Annual Tax Amount $6,223
Tax Year 2022
Lot Size 5,408 Sqft
Acres 0.1242
Property Description
Welcome to your new home with 4 bedrms & 2-1/2 baths. New laminate floors in Entryway, Formal Diningrm, Livingrm, Steps, Gamerm, & Hallway up. New carpet in all bedrms. Nice large Livingrm with open light & a cozy gas fireplace which leads to an open breakfastrm that can seat 8 to 10 people at the table. Lovely Kitchen with all stainless steel appliances & refrigerator, with a walk-in Pantry. Lots of cabinet space with extra storage in the Island. Master bedrm is a split plan with privacy & has a huge 11 x 11 walk-in closet with lots of shelving. Master bathrm has separate shower, Garden tub, & Double sinks. The entertainment spot is the huge backyard patio size 40 x 15. New roof. Your friends/family will definitely be impress. Plus Added savings w/Solar Screens on front & back (paid in full). Close by Cyfair Schools and easy access to Hwy 290 or Hwy 6. All measurements are approximate and should be independently verified. Vacant and easy to show. Come see me. You will glad you did.
Location
State TX
County Harris
Area Copperfield Area
Rooms
Bedroom Description All Bedrooms Up,Primary Bed - 2nd Floor,Split Plan,Walk-In Closet
Other Rooms 1 Living Area, Breakfast Room, Formal Dining, Gameroom Up, Kitchen/Dining Combo, Living Area - 1st Floor, Utility Room in House
Master Bathroom Primary Bath: Double Sinks, Primary Bath: Separate Shower, Primary Bath: Soaking Tub, Secondary Bath(s): Tub/Shower Combo, Vanity Area
Den/Bedroom Plus 4
Kitchen Breakfast Bar, Island w/o Cooktop, Kitchen open to Family Room, Pantry
Interior
Interior Features Alarm System - Owned, Fire/Smoke Alarm, Prewired for Alarm System, Refrigerator Included, Window Coverings
Heating Central Gas
Cooling Central Electric
Flooring Carpet, Laminate, Tile
Fireplaces Number 1
Fireplaces Type Freestanding, Gas Connections, Gaslog Fireplace
Exterior
Exterior Feature Back Yard Fenced, Covered Patio/Deck, Fully Fenced, Patio/Deck
Garage Attached Garage
Garage Spaces 2.0
Garage Description Auto Garage Door Opener
Roof Type Composition
Street Surface Asphalt
Private Pool No
Building
Lot Description Subdivision Lot
Story 2
Foundation Slab
Lot Size Range 0 Up To 1/4 Acre
Sewer Public Sewer
Water Public Water, Water District
Structure Type Brick,Cement Board
New Construction No
Schools
Elementary Schools Fiest Elementary School
Middle Schools Labay Middle School
High Schools Cypress Falls High School
School District 13 - Cypress-Fairbanks
Others
HOA Fee Include Recreational Facilities
Senior Community No
Restrictions Deed Restrictions
Tax ID 128-295-002-0084
Ownership Full Ownership
Energy Description Ceiling Fans,HVAC>13 SEER,Solar Screens
Acceptable Financing Cash Sale, Conventional, FHA, VA
Tax Rate 2.2681
Disclosures Home Protection Plan, Mud, Sellers Disclosure
Listing Terms Cash Sale, Conventional, FHA, VA
Financing Cash Sale,Conventional,FHA,VA
Special Listing Condition Home Protection Plan, Mud, Sellers Disclosure
Read Less

Bought with Forey Real Estate LLC dba Toro Realty
GET MORE INFORMATION




