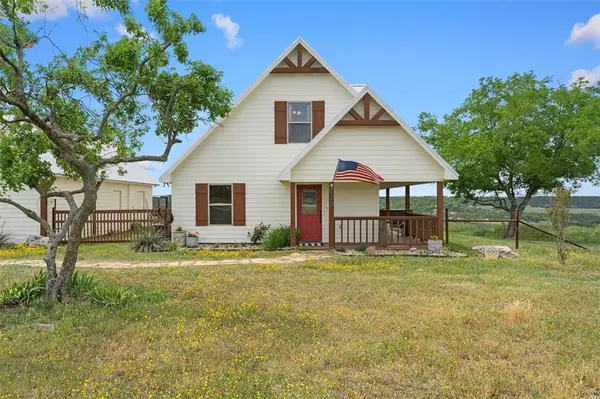For more information regarding the value of a property, please contact us for a free consultation.
226 Private Road 2122 Meridian, TX 76665
Want to know what your home might be worth? Contact us for a FREE valuation!

Our team is ready to help you sell your home for the highest possible price ASAP
Key Details
Property Type Single Family Home
Listing Status Sold
Purchase Type For Sale
Square Footage 1,333 sqft
Price per Sqft $442
Subdivision Crossbow Ranch & Wildlife Pre
MLS Listing ID 26962676
Sold Date 02/07/24
Style Ranch
Bedrooms 3
Full Baths 2
HOA Fees $150/ann
HOA Y/N 1
Year Built 2014
Annual Tax Amount $134
Tax Year 2023
Lot Size 3.030 Acres
Acres 3.03
Property Description
We're calling this one "Sunset Ranch House": Outstanding Views on this gorgeous property in exclusive Crossbow Ranch! Possibly THE BEST view in the ranch, this 3.03 acre property offers privacy, elevation, wildlife interactions, ag/wildlife exemptions and incredible views of the hills and valley of the ranch. Access to 650 acres of preserve for hiking, horseback riding and FULL HUNTING RIGHTS. Hunt 200" plus Whitetail, Axis, Red Stag, Black Buck, fallow deer, turkey and dove. They have a deer management program, food plots, protein feeders, walk-in cooler and hunting stands available. Gun range includes 300 yard rifle range, pistol range and skeet shooting range. Scenic views of rolling hills! They call Meridian "The top of the Hill Country." This home is immaculately maintained and has a 24X12 building they use as a work space and also guest quarters. Peloton, treadmill and zero turn mower can stay with full offer. Additional adjacent 5 acres also available.
Location
State TX
County Bosque
Rooms
Bedroom Description 1 Bedroom Down - Not Primary BR
Other Rooms 1 Living Area, Kitchen/Dining Combo, Living Area - 1st Floor, Quarters/Guest House, Utility Room in House
Master Bathroom Primary Bath: Shower Only, Secondary Bath(s): Tub/Shower Combo
Kitchen Breakfast Bar, Kitchen open to Family Room
Interior
Interior Features Fire/Smoke Alarm, High Ceiling
Heating Central Electric
Cooling Central Electric
Flooring Concrete
Fireplaces Number 1
Fireplaces Type Gaslog Fireplace, Wood Burning Fireplace
Exterior
Exterior Feature Back Yard Fenced, Balcony, Controlled Subdivision Access, Covered Patio/Deck, Patio/Deck
Parking Features Detached Garage
Garage Spaces 3.0
Carport Spaces 3
Garage Description Additional Parking, Golf Cart Garage
Roof Type Aluminum
Street Surface Gravel
Accessibility Automatic Gate
Private Pool No
Building
Lot Description Cleared
Faces East
Story 2
Foundation Slab
Lot Size Range 2 Up to 5 Acres
Sewer Public Sewer, Septic Tank
Water Public Water
Structure Type Cement Board,Wood
New Construction No
Schools
Elementary Schools Meridian Elementary School
Middle Schools Meridian High School
High Schools Meridian High School
School District 731 - Meridian
Others
HOA Fee Include Clubhouse,Grounds,Limited Access Gates,Other
Senior Community No
Restrictions Restricted
Tax ID R30591
Ownership Full Ownership
Energy Description Ceiling Fans,Insulation - Blown Fiberglass
Acceptable Financing Cash Sale, Conventional
Tax Rate 1.3414
Disclosures Sellers Disclosure
Listing Terms Cash Sale, Conventional
Financing Cash Sale,Conventional
Special Listing Condition Sellers Disclosure
Read Less

Bought with Non-MLS



