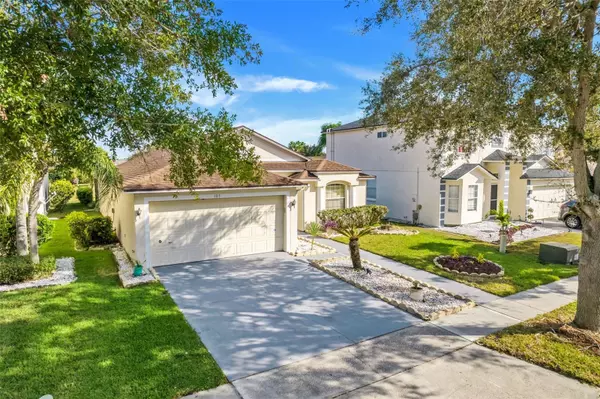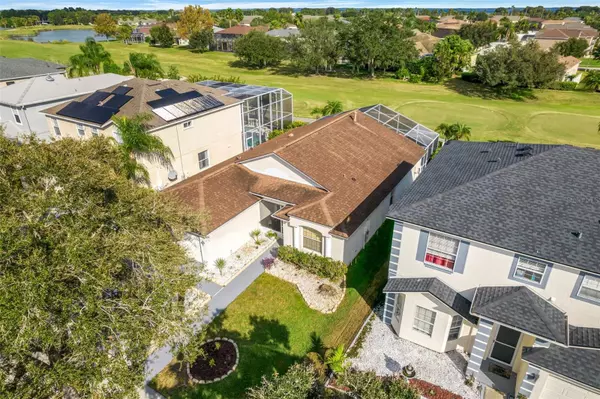For more information regarding the value of a property, please contact us for a free consultation.
105 HARWOOD CIR Kissimmee, FL 34744
Want to know what your home might be worth? Contact us for a FREE valuation!

Our team is ready to help you sell your home for the highest possible price ASAP
Key Details
Sold Price $400,000
Property Type Single Family Home
Sub Type Single Family Residence
Listing Status Sold
Purchase Type For Sale
Square Footage 1,505 sqft
Price per Sqft $265
Subdivision Remington Ph 01 Tr D
MLS Listing ID T3481555
Sold Date 02/09/24
Bedrooms 3
Full Baths 2
HOA Fees $13/ann
HOA Y/N Yes
Originating Board Stellar MLS
Year Built 1997
Annual Tax Amount $4,711
Lot Size 5,662 Sqft
Acres 0.13
Property Description
Fall in love with this lovely three bedroom, two bath, one-story, single-family home with two-car garage with lots of storage and shelving space. There are so many charming details and archways in this adorable open floor plan home and so much natural light. Beautiful laminate and ceramic flooring. The master suite offers access to the screened pool area, large master bath with dual sinks, walk-in shower, and garden tub as well as a walk-in closet. When built, one of the bedrooms was modified into an office/den with double entry pocket doors, custom built-in desk, and cabinetry. The open floor kitchen has solid surface countertops with room for bar stools in the breakfast bar area, spacious closet pantry and great lighting with eat-in space. There is a laundry room with lots of shelves, just as you exit the kitchen to enter the garage. Formal living room with beautiful outdoor views looking through lovely sliding glass doors. Stepping out the back door you'll find an inviting outdoor living space with a screened-in pool and spa area and wet bar all overlooking the 8th tee box of the golf course. New roof in 2014. New A/C 2020; Pool high efficiency pump 2018. This home is in a community that has low HOA and offers a recreation center, tennis, and basketball courts, plus a ball field, playground, golf community, lake, water access, community pool and fitness center. Elementary schools, public and charter, are right at the community entrance. Easy access to Hwy. 192 and Florida's Turnpike. Commuting distance to Medical City, theme parks, various county offices, and the airport. This lovely home is ready and looking for a new owner.
Location
State FL
County Osceola
Community Remington Ph 01 Tr D
Zoning PD
Interior
Interior Features Ceiling Fans(s), Eat-in Kitchen, High Ceilings, Open Floorplan
Heating Central
Cooling Central Air
Flooring Ceramic Tile, Laminate
Fireplaces Type Family Room, Gas
Furnishings Unfurnished
Fireplace true
Appliance Bar Fridge, Dishwasher, Dryer, Electric Water Heater, Range, Range Hood, Refrigerator, Washer
Laundry Laundry Room
Exterior
Exterior Feature Garden, Lighting, Rain Gutters, Sidewalk, Sliding Doors
Parking Features Garage Door Opener
Garage Spaces 2.0
Pool Gunite, In Ground, Screen Enclosure
Community Features Association Recreation - Owned, Clubhouse, Fitness Center, Gated Community - Guard, Golf Carts OK, Golf, Irrigation-Reclaimed Water, Lake, Park, Playground, Pool, Sidewalks, Tennis Courts, Water Access
Utilities Available Electricity Connected, Sprinkler Recycled
Amenities Available Basketball Court, Clubhouse, Fence Restrictions, Fitness Center, Gated, Golf Course, Lobby Key Required, Park, Playground, Pool, Recreation Facilities, Security, Tennis Court(s), Trail(s)
View Garden, Golf Course, Pool
Roof Type Shingle
Porch Deck, Enclosed, Front Porch, Patio, Porch, Screened
Attached Garage true
Garage true
Private Pool Yes
Building
Lot Description Paved
Entry Level One
Foundation Slab
Lot Size Range 0 to less than 1/4
Sewer Public Sewer
Water Public
Architectural Style Traditional
Structure Type Block,Stucco
New Construction false
Schools
Elementary Schools Partin Settlement Elem
Middle Schools Neptune Middle (6-8)
High Schools Gateway High School (9 12)
Others
Pets Allowed Yes
HOA Fee Include Pool,Maintenance Grounds,Recreational Facilities
Senior Community No
Ownership Fee Simple
Monthly Total Fees $13
Membership Fee Required None
Special Listing Condition None
Read Less

© 2025 My Florida Regional MLS DBA Stellar MLS. All Rights Reserved.
Bought with WEICHERT REALTORS HALLMARK PRO



