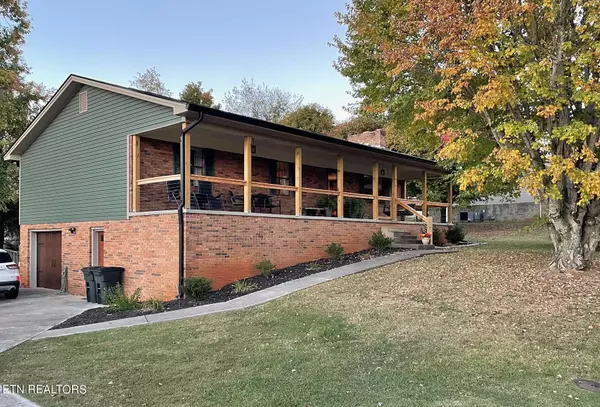For more information regarding the value of a property, please contact us for a free consultation.
632 Grandeur DR Talbott, TN 37877
Want to know what your home might be worth? Contact us for a FREE valuation!

Our team is ready to help you sell your home for the highest possible price ASAP
Key Details
Sold Price $324,900
Property Type Single Family Home
Sub Type Residential
Listing Status Sold
Purchase Type For Sale
Square Footage 1,975 sqft
Price per Sqft $164
Subdivision Grandeur Homesites
MLS Listing ID 1248589
Sold Date 02/09/24
Style Traditional
Bedrooms 3
Full Baths 2
Originating Board East Tennessee REALTORS® MLS
Year Built 1981
Lot Size 0.380 Acres
Acres 0.38
Lot Dimensions 123x136x121x140
Property Description
LOOKING FOR A CONVENIENT 3BR, 2BA REMODELED BASEMENT RANCH STYLE HOME, THEN THIS IS IT! Recently Remodeled home with New Roof and Gutters, New Flooring throughout, Opened up for that Great Room Feel, New Kitchen with Solid Surface Countertops, New Vinyl Siding, Back Deck and New Covered Front Porch Columns and Custom Wire Railing. Seller has finished ½ of the Basement for that Special Room for entertaining or just separation. Large 1 Car Garage that has ability for a nice Workshop. Dry Cellar under Front Porch for storage needs. Seller is leaving all Major Kitchen Appliances and Washer and Dryer. Close to Restaurants, Shopping, Doctors, Hospital, Schools, Cherokee and Douglas Lake. Ease to Smoky Mtns and all her Majestic Splendor as well. Call Today for a Showing.
Location
State TN
County Jefferson County - 26
Area 0.38
Rooms
Other Rooms Basement Rec Room, LaundryUtility, DenStudy, Workshop, Bedroom Main Level, Great Room, Mstr Bedroom Main Level
Basement Partially Finished, Plumbed, Walkout
Dining Room Breakfast Bar
Interior
Interior Features Breakfast Bar, Eat-in Kitchen
Heating Heat Pump, Electric
Cooling Central Cooling
Flooring Carpet, Tile
Fireplaces Number 1
Fireplaces Type Other, Masonry
Fireplace Yes
Appliance Dishwasher, Dryer, Smoke Detector, Refrigerator, Microwave, Washer
Heat Source Heat Pump, Electric
Laundry true
Exterior
Exterior Feature Windows - Insulated, Fenced - Yard, Porch - Covered, Deck
Garage Garage Door Opener, Attached, Basement, Side/Rear Entry
Garage Spaces 1.0
Garage Description Attached, SideRear Entry, Basement, Garage Door Opener, Attached
View Mountain View
Parking Type Garage Door Opener, Attached, Basement, Side/Rear Entry
Total Parking Spaces 1
Garage Yes
Building
Lot Description Level
Faces JEFFERSON CITY: TAKE HWY 11E TOWARDS MORRISTOWN, RT AT WILLOW GARDEN CIRCLE. LT@ GRANDEUR TO PROPERTY ON LEFT. - SIGN
Sewer Septic Tank
Water Public
Architectural Style Traditional
Additional Building Boat - House
Structure Type Vinyl Siding,Block,Brick
Schools
High Schools Jefferson County
Others
Restrictions Yes
Tax ID 008P D 026.08
Energy Description Electric
Read Less
GET MORE INFORMATION




