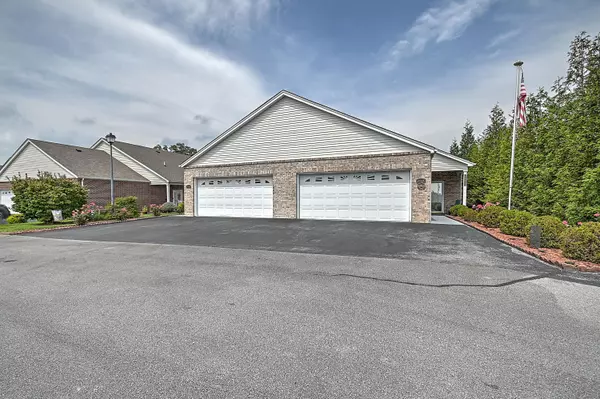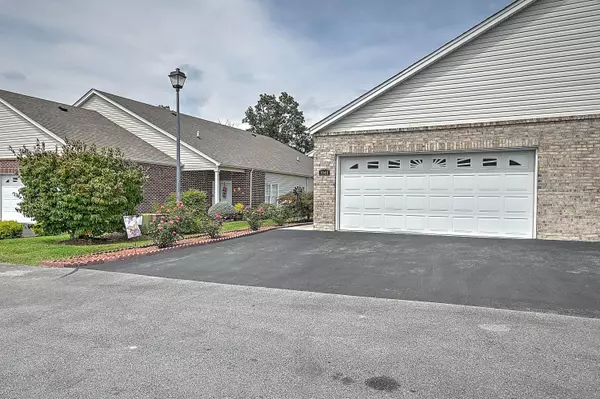For more information regarding the value of a property, please contact us for a free consultation.
1949 Ridgepine RD Kingsport, TN 37660
Want to know what your home might be worth? Contact us for a FREE valuation!

Our team is ready to help you sell your home for the highest possible price ASAP
Key Details
Sold Price $250,000
Property Type Single Family Home
Sub Type PUD
Listing Status Sold
Purchase Type For Sale
Square Footage 1,852 sqft
Price per Sqft $134
Subdivision Pinebrook Place
MLS Listing ID 9959986
Sold Date 02/09/24
Style PUD
Bedrooms 3
Full Baths 2
HOA Fees $67/mo
HOA Y/N Yes
Total Fin. Sqft 1852
Originating Board Tennessee/Virginia Regional MLS
Year Built 2007
Lot Dimensions 0 x 0
Property Description
This immaculate, move-in ready, spacious townhouse features an open floor plan which includes a living area and kitchen/dining area with vaulted ceilings. There is a large master suite with a walk-in closet and private bath, and opens to a heated/cooled sunroom with access to the covered deck. There are two additional bedrooms, a bath and laundry room on the main level. This is only one of two units in the entire complex with two attached garages and a basement. A two-car garage is on the main level and a garage in the basement big enough for 3 vehicles. The large spacious basement is has room for parking two cars, a workspace with utility sink, and room for lots of storage with shelving. This one level living development, Pinebrook Place, is restricted to 55 years and older and has access to the community clubhouse which offers kitchen, exercise equipment, pool tables and more. The HOA fee of $808 a year includes all landscaping, yard work, snow removal, street lights, common ground insurance, and repairs to water lines. This condo is the end unit and has an additional driveway with two extra parking spaces around back. Enjoy the freedom of one level, maintenance living in the beautiful Pinebrook Place Community!
Location
State TN
County Sullivan
Community Pinebrook Place
Zoning Res
Direction From east Stone Dr. turn on Bowater Dr. Enter the Pinebrook Community. Continue until top of the hill, turn right, the unit is on the left.
Rooms
Basement Block, Concrete, Exterior Entry, Garage Door, Interior Entry, Plumbed, Sump Pump, Unfinished, Walk-Out Access
Interior
Interior Features Kitchen Island, Kitchen/Dining Combo, Open Floorplan, Pantry, Utility Sink, Walk-In Closet(s), Whirlpool
Heating Electric, Fireplace(s), Heat Pump, Electric
Cooling Heat Pump
Flooring Laminate
Fireplaces Number 1
Fireplace Yes
Window Features Double Pane Windows,Insulated Windows
Appliance Dishwasher, Dryer, Electric Range, Microwave, Refrigerator, Washer
Heat Source Electric, Fireplace(s), Heat Pump
Laundry Electric Dryer Hookup, Washer Hookup
Exterior
Exterior Feature Balcony
Garage Deeded, Driveway, Asphalt, Attached, Garage Door Opener
Garage Spaces 2.0
Community Features Sidewalks, Clubhouse, Curbs, Fitness Center
Utilities Available Cable Available
Amenities Available Landscaping
Roof Type Shingle
Topography Level, Sloped
Porch Covered, Deck, Glass Enclosed, Patio
Parking Type Deeded, Driveway, Asphalt, Attached, Garage Door Opener
Total Parking Spaces 2
Building
Entry Level One
Foundation Block
Sewer Public Sewer
Water Public
Architectural Style PUD
Structure Type Brick,Vinyl Siding
New Construction No
Schools
Elementary Schools Jackson
Middle Schools Sevier
High Schools Dobyns Bennett
Others
Senior Community No
Tax ID 046e E 001.35
Acceptable Financing Conventional
Listing Terms Conventional
Read Less
Bought with Sharon Duncan • Town & Country Realty - Downtown
GET MORE INFORMATION




