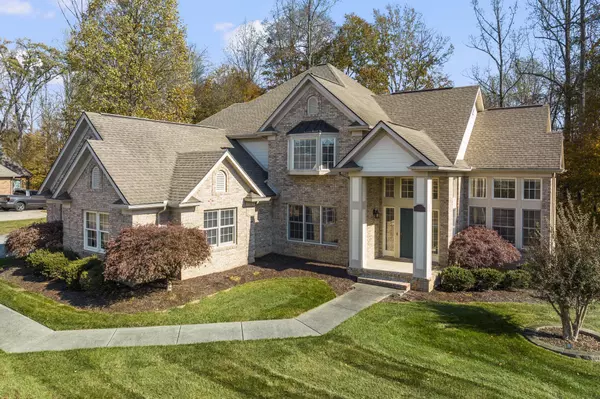For more information regarding the value of a property, please contact us for a free consultation.
204 Highland Ridge TER Johnson City, TN 37615
Want to know what your home might be worth? Contact us for a FREE valuation!

Our team is ready to help you sell your home for the highest possible price ASAP
Key Details
Sold Price $865,000
Property Type Single Family Home
Sub Type Single Family Residence
Listing Status Sold
Purchase Type For Sale
Square Footage 4,302 sqft
Price per Sqft $201
Subdivision Gates At Highland Ridge
MLS Listing ID 9959057
Sold Date 02/09/24
Style Traditional
Bedrooms 5
Full Baths 4
Half Baths 1
HOA Fees $141/ann
HOA Y/N Yes
Total Fin. Sqft 4302
Originating Board Tennessee/Virginia Regional MLS
Year Built 2003
Lot Size 0.470 Acres
Acres 0.47
Lot Dimensions 93.11 X 185.44 IRR
Property Description
Motivated Seller! BRING US AN OFFER.
First time on the market! Custom built home in the desirable Gates at Highland Ridge in the Johnson City Schools-Towne Acres school district. This home offers an abundance of space-5 bedrooms, 4.5 baths, over 4300 finished space, 3 car finished garage, an additional 1300 sq ft of additional space in the walkout basement with 4th garage. All flooring is in excellent, just like new condition. Finding storage in this home will not be a problem.
The main floor is a showcase of thoughtful design, featuring a luxurious primary bedroom with a spacious layout that ensures privacy and tranquility. The primary bathroom is a spa-like retreat, complete with heated tile flooring for added comfort during those chilly mornings, an oversized shower and jetted bathtub. Imagine unwinding in your private oasis after a long day, in a 140 sq ft screened in composite deck off of your primary. You'll also discover 2 gas fireplaces on the main level.
3 bedrooms upstairs. Jack and Jill bathroom between 2 bedrooms and the 3rd bedroom with ensuite. In addition to one of the bedrooms is a bonus room-could be used as a playroom or additional storage. Upstairs you will also find a walk-in attic storage space.
In the basement you will find a bedroom with French doors to the patio, an office space, a previous craft room and bathroom. PLUS 1300 unfinished sq footage. Buyer and buyer's agent to verify all information.
Home Starts Here!
Location
State TN
County Washington
Community Gates At Highland Ridge
Area 0.47
Zoning residential
Direction From Boones Creek Rd driving from interstate 26, turn left into Highland Gate Dr. Turn right and immediately find 204 Highland Ridge Terrace on the left. GPS friendly.
Rooms
Basement Block, Finished, Garage Door, Interior Entry, Partial Cool, Partial Heat, Partially Finished, Walk-Out Access, Workshop
Interior
Interior Features 2+ Person Tub, Built-in Features, Central Vacuum, Eat-in Kitchen, Entrance Foyer, Kitchen/Dining Combo, Open Floorplan, Utility Sink, Whirlpool
Heating Heat Pump
Cooling Central Air
Flooring Carpet, Ceramic Tile, Hardwood
Fireplaces Number 2
Fireplaces Type Den, Gas Log, Living Room
Fireplace Yes
Window Features Double Pane Windows
Appliance Cooktop, Dishwasher, Double Oven, Dryer, Microwave, Refrigerator, Washer
Heat Source Heat Pump
Laundry Electric Dryer Hookup, Washer Hookup
Exterior
Exterior Feature Balcony
Garage Driveway, Attached, Garage Door Opener
Garage Spaces 4.0
Community Features Sidewalks, Clubhouse, Curbs, Fishing
Amenities Available Landscaping
Roof Type Shingle
Topography Level, Sloped
Porch Covered, Patio, Porch, Rear Patio, Rear Porch
Parking Type Driveway, Attached, Garage Door Opener
Total Parking Spaces 4
Building
Entry Level Two
Foundation Block
Sewer Public Sewer
Water Public
Architectural Style Traditional
Structure Type Brick
New Construction No
Schools
Elementary Schools Towne Acres
Middle Schools Liberty Bell
High Schools Science Hill
Others
Senior Community No
Tax ID 025.00
Acceptable Financing Cash, Conventional, FHA, VA Loan
Listing Terms Cash, Conventional, FHA, VA Loan
Read Less
Bought with Maria Kalis • Greater Impact Realty Jonesborough
GET MORE INFORMATION




