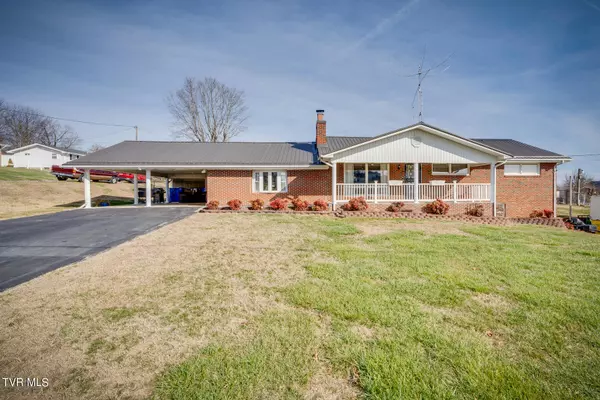For more information regarding the value of a property, please contact us for a free consultation.
115 Dickson RD Kingsport, TN 37660
Want to know what your home might be worth? Contact us for a FREE valuation!

Our team is ready to help you sell your home for the highest possible price ASAP
Key Details
Sold Price $299,000
Property Type Single Family Home
Sub Type Single Family Residence
Listing Status Sold
Purchase Type For Sale
Square Footage 2,250 sqft
Price per Sqft $132
Subdivision N M Dickson
MLS Listing ID 9960782
Sold Date 02/09/24
Style Ranch
Bedrooms 3
Full Baths 2
Half Baths 1
HOA Y/N No
Total Fin. Sqft 2250
Originating Board Tennessee/Virginia Regional MLS
Year Built 1963
Lot Size 0.430 Acres
Acres 0.43
Lot Dimensions 135 x 137.5
Property Description
Looking for a nice brick home close to most restaurants and stores? Well, look no further! This beauty has all the bells and whistles, with 3 bedrooms, a living room, den, AND a huge basement with its own kitchen, you'll have plenty of space! Behind the house, the lot is fully fenced and level, making those outdoor activities a little more enjoyable. Also, check out the raised garden beds. Start growing your own food this spring! The two outbuildings will stay on the property. This house will leave you wanting to make it your home.
Location
State TN
County Sullivan
Community N M Dickson
Area 0.43
Zoning RES
Direction From John B Dennis Highway, take a right Bloomingdale Road, turn left onto Dickson Road, house is on the right.
Rooms
Other Rooms Outbuilding
Basement Concrete, Exterior Entry, Heated, Interior Entry, Partial, Partially Finished
Primary Bedroom Level First
Interior
Heating Heat Pump, Wood Stove
Cooling Ceiling Fan(s), Heat Pump
Flooring Carpet, Hardwood, Vinyl
Fireplaces Type Basement, Den, Living Room, Wood Burning Stove
Fireplace Yes
Appliance Built-In Electric Oven, Dishwasher, Microwave, Range, Refrigerator
Heat Source Heat Pump, Wood Stove
Laundry Electric Dryer Hookup, Washer Hookup
Exterior
Exterior Feature Other, See Remarks
Garage Deeded, Driveway, Asphalt, Carport
Garage Spaces 1.0
Carport Spaces 2
Roof Type Metal
Topography Level, Sloped
Porch Covered, Front Porch, Rear Patio
Parking Type Deeded, Driveway, Asphalt, Carport
Total Parking Spaces 1
Building
Entry Level One
Foundation Block
Sewer Septic Tank
Water Public
Architectural Style Ranch
Structure Type Brick
New Construction No
Schools
Elementary Schools Ketron
Middle Schools Ketron
High Schools West Ridge
Others
Senior Community No
Tax ID 014o G 013.00
Acceptable Financing Cash, Conventional, FHA, VA Loan
Listing Terms Cash, Conventional, FHA, VA Loan
Read Less
Bought with Adam Evans • Park Hill Realty Group, LLC
GET MORE INFORMATION




