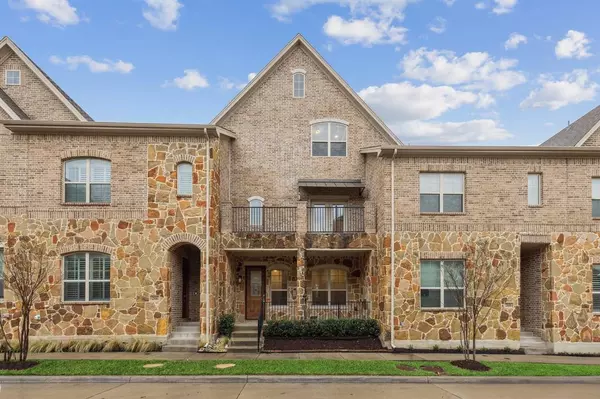For more information regarding the value of a property, please contact us for a free consultation.
2812 Sheridan Drive Carrollton, TX 75010
Want to know what your home might be worth? Contact us for a FREE valuation!

Our team is ready to help you sell your home for the highest possible price ASAP
Key Details
Property Type Townhouse
Sub Type Townhouse
Listing Status Sold
Purchase Type For Sale
Square Footage 2,304 sqft
Price per Sqft $212
Subdivision The Shops At Prestonwood Ph
MLS Listing ID 20508179
Sold Date 02/09/24
Style Traditional
Bedrooms 3
Full Baths 3
Half Baths 1
HOA Fees $278/mo
HOA Y/N Mandatory
Year Built 2017
Annual Tax Amount $7,390
Lot Size 1,219 Sqft
Acres 0.028
Property Description
Multiple Offers Received - Deadline for offers Mon., Jan. 15 by Noon! Discover the epitome of luxury living in this stunning 3-bdrm, 4-bath townhouse nestled in highly sought-after West Plano. Immaculate & move-in ready! Revel in the elegance of hardwood floors, a sumptuous kitchen adorned with granite countertops, a large island and exquisite cabinets that blend style with functionality. Open floor plan with lots of natural light. Living room perfect for entertaining. The first floor boasts a spare bdrm & full bath, offering flexibility & convenience. The primary bdrm has its own cozy fireplace, adding a touch of warmth & sophistication to your retreat. Additionally, a second fireplace graces the living area, creating an inviting ambiance for relaxation. 2 HVAC Units. 2-car attached garage with epoxy flooring. Indulge in the outdoors on one of the largest balconies in the community. Strategically located, offering not only a beautiful living space but also a sense of community.
Location
State TX
County Denton
Community Club House, Community Pool, Lake
Direction From E Hebron Pkwy & Marsh Ln, Head west on E Hebron Pkwy toward Haskell Dr Turn right at the 1st cross street onto Haskell Dr Turn right on Sheridan Dr Destination will be on the Right.
Rooms
Dining Room 1
Interior
Interior Features Cable TV Available, Chandelier, Decorative Lighting, Granite Counters, High Speed Internet Available, Kitchen Island, Multiple Staircases, Open Floorplan, Walk-In Closet(s)
Heating Central, Fireplace(s), Natural Gas, Other
Cooling Ceiling Fan(s), Central Air, Electric
Flooring Carpet, Ceramic Tile, Tile, Wood
Fireplaces Number 2
Fireplaces Type Bedroom, Decorative, Electric, Family Room
Appliance Dishwasher, Disposal, Gas Cooktop, Gas Oven, Gas Range, Microwave, Plumbed For Gas in Kitchen
Heat Source Central, Fireplace(s), Natural Gas, Other
Laundry Electric Dryer Hookup, Utility Room, Full Size W/D Area, Washer Hookup, Other
Exterior
Exterior Feature Rain Gutters, Other
Garage Spaces 2.0
Fence None
Pool Fenced, In Ground, Other
Community Features Club House, Community Pool, Lake
Utilities Available Cable Available, City Sewer, City Water, Electricity Available, Electricity Connected, Individual Gas Meter
Roof Type Composition
Total Parking Spaces 2
Garage Yes
Private Pool 1
Building
Lot Description Interior Lot, Landscaped, Subdivision
Story Three Or More
Foundation Slab
Level or Stories Three Or More
Structure Type Brick,Rock/Stone,Stone Veneer
Schools
Elementary Schools Indian Creek
Middle Schools Arbor Creek
High Schools Hebron
School District Lewisville Isd
Others
Restrictions No Known Restriction(s),No Restrictions,None
Ownership On File
Acceptable Financing Cash, Conventional, FHA, VA Loan
Listing Terms Cash, Conventional, FHA, VA Loan
Financing Conventional
Read Less

©2024 North Texas Real Estate Information Systems.
Bought with Casi Fricks • Redfin Corporation
GET MORE INFORMATION




