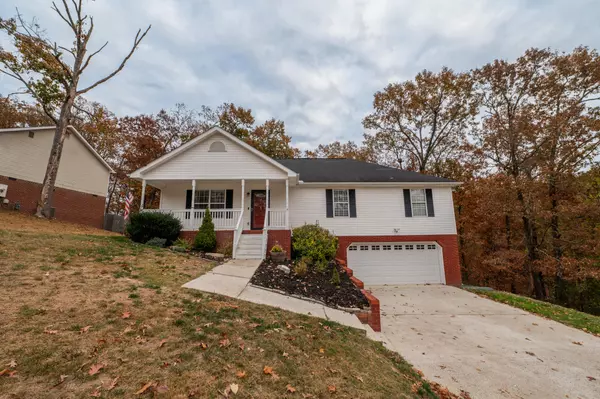For more information regarding the value of a property, please contact us for a free consultation.
9226 Sugar Pine DR Soddy Daisy, TN 37379
Want to know what your home might be worth? Contact us for a FREE valuation!

Our team is ready to help you sell your home for the highest possible price ASAP
Key Details
Sold Price $299,000
Property Type Single Family Home
Sub Type Single Family Residence
Listing Status Sold
Purchase Type For Sale
Square Footage 1,381 sqft
Price per Sqft $216
Subdivision Highridge
MLS Listing ID 1382743
Sold Date 02/09/24
Bedrooms 3
Full Baths 2
Half Baths 1
Originating Board Greater Chattanooga REALTORS®
Year Built 1999
Lot Size 0.500 Acres
Acres 0.5
Lot Dimensions 124.99X175
Property Description
PRICE IMPROVEMENT! Beautiful three bedroom/two bath home in the highly desirable Highridge subdivision of Soddy Daisy for only $299,000! You'll love the
en suite Master and the two other generously sized bedrooms as well as the additional full bath off of the hallway! Only five minutes from Hixson Pike and all of its restaurants, retail, grocery stores, banks and more! Only 20 minutes from downtown Chattanooga! You can't go wrong with this wonderful home, sitting on a half acre of land! There is a second living area in the basement, a generous two car garage, and TONS of additional unfinished space that could be converted into living space or used as a workshop, workout room or anything that your heart desires! With a huge back yard and a generous deck, this home its great for entertaining! Book your showing today and buy this home before it's gone!
Location
State TN
County Hamilton
Area 0.5
Rooms
Basement Finished, Full, Unfinished
Interior
Interior Features Eat-in Kitchen, Primary Downstairs, Tub/shower Combo, Walk-In Closet(s)
Heating Central, Natural Gas
Cooling Central Air, Electric
Flooring Hardwood
Fireplaces Number 1
Fireplaces Type Gas Log, Living Room
Fireplace Yes
Window Features Vinyl Frames
Appliance Gas Water Heater, Free-Standing Electric Range, Dishwasher
Heat Source Central, Natural Gas
Laundry Electric Dryer Hookup, Gas Dryer Hookup, Washer Hookup
Exterior
Garage Basement, Garage Door Opener, Garage Faces Front, Off Street
Garage Spaces 2.0
Garage Description Attached, Basement, Garage Door Opener, Garage Faces Front, Off Street
Utilities Available Cable Available, Electricity Available, Phone Available
Roof Type Shingle
Porch Porch, Porch - Covered
Total Parking Spaces 2
Garage Yes
Building
Lot Description Gentle Sloping, Split Possible
Faces US 27 North - Sequoyah Exit - Left on Sequoyah Road - Right on Dallas Hollow - Right on Winer Drive - Left on Marrick Way - right on Woodsage Drive - Right on Sugar Pine - House on Right.
Story One and One Half
Foundation Brick/Mortar, Stone
Sewer Septic Tank
Water Public
Structure Type Vinyl Siding
Schools
Elementary Schools Mcconnell Elementary
Middle Schools Loftis Middle
High Schools Soddy-Daisy High
Others
Senior Community No
Tax ID 074e A 003
Security Features Smoke Detector(s)
Acceptable Financing Cash, Conventional, FHA, VA Loan, Owner May Carry
Listing Terms Cash, Conventional, FHA, VA Loan, Owner May Carry
Read Less
GET MORE INFORMATION




