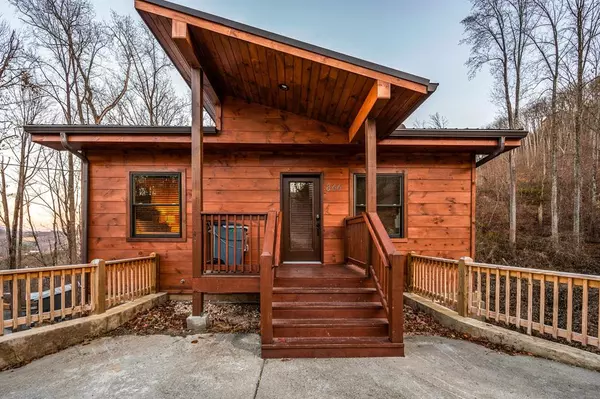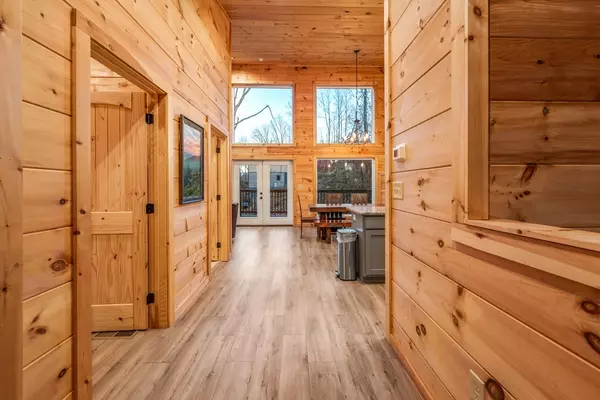For more information regarding the value of a property, please contact us for a free consultation.
844 Chestnut DR Gatlinburg, TN 37738
Want to know what your home might be worth? Contact us for a FREE valuation!

Our team is ready to help you sell your home for the highest possible price ASAP
Key Details
Sold Price $735,000
Property Type Single Family Home
Sub Type Single Family Residence
Listing Status Sold
Purchase Type For Sale
Square Footage 1,680 sqft
Price per Sqft $437
Subdivision Chalet Village North
MLS Listing ID 267219
Sold Date 02/09/24
Style Cabin,Contemporary,Log
Bedrooms 1
Full Baths 1
Half Baths 1
HOA Fees $44/ann
HOA Y/N Yes
Abv Grd Liv Area 840
Originating Board Great Smoky Mountains Association of REALTORS®
Year Built 2022
Annual Tax Amount $208
Tax Year 2022
Lot Size 0.510 Acres
Acres 0.51
Property Description
Income Producing short term rental located in Gatlinburg's finest, Chalet Village! 3 miles from Downtown and less than 6 miles to Pigeon Forge! An impressive 90% Occupancy rate its first year as a rental and great guest reviews! Master bedroom, full bathroom, kitchen and living space all on the main level. Enjoy the views from the upper back deck and potential to create a better view by removing some trees on the property! Lower level includes an open game room/theater room and additional sleeping! Twin bunk bed and large sectional with a sleeper sofa. Multiple games create the perfect environment for kids and families to enjoy together! Hard cover hot tub on the Spacious lower deck! Chalet Village amenities are available with a one time payment, affordable fee. 3 different Clubhouses include swimming pools, a tennis court, and a gym all within the community! This cabin stays booked, contact an agent for showing availability.
Location
State TN
County Sevier
Zoning R-1
Direction From Pigeon Forge travel the Parkway towards Gatlinburg on 321 N/ 441 S. Travel 4.5 miles and turn right at the Gatlinburg Welcome center, Legion Dr. Stay left onto Wiley Oakley Dr. In 1.1 miles continue straight onto N Woodland Dr. Continue for .2 miles and then take a slight right onto Chestnut Dr. In .2 miles 844 Chestnut will be on your left.
Rooms
Basement Basement, Finished, Full
Interior
Interior Features Cathedral Ceiling(s), Ceiling Fan(s), High Speed Internet, Solid Surface Counters
Heating Heat Pump
Cooling Heat Pump
Fireplaces Type Electric, Insert
Fireplace Yes
Appliance Dishwasher, Dryer, Electric Range, Microwave, Refrigerator, Washer
Laundry Electric Dryer Hookup, Washer Hookup
Exterior
Garage Driveway, Paved
Pool Hot Tub, Private
Community Features Clubhouse
Amenities Available Clubhouse, Pool, Tennis Court(s), Other
Waterfront No
View Y/N Yes
View Mountain(s), Seasonal
Roof Type Metal
Street Surface Paved
Porch Deck
Road Frontage County Road
Parking Type Driveway, Paved
Garage No
Building
Lot Description Wooded
Sewer Septic Permit On File
Water Public
Architectural Style Cabin, Contemporary, Log
Structure Type Block,Wood Siding
Others
Security Features Smoke Detector(s)
Acceptable Financing 1031 Exchange, Cash, Conventional
Listing Terms 1031 Exchange, Cash, Conventional
Read Less
GET MORE INFORMATION




