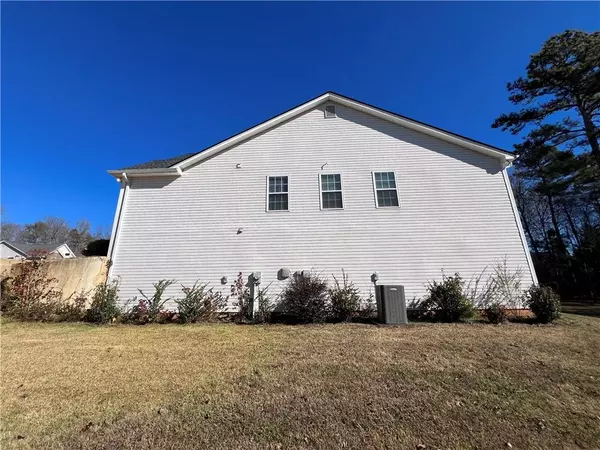For more information regarding the value of a property, please contact us for a free consultation.
79 Brookridge CT Douglasville, GA 30134
Want to know what your home might be worth? Contact us for a FREE valuation!

Our team is ready to help you sell your home for the highest possible price ASAP
Key Details
Sold Price $319,900
Property Type Single Family Home
Sub Type Single Family Residence
Listing Status Sold
Purchase Type For Sale
Square Footage 2,223 sqft
Price per Sqft $143
Subdivision Brookwood Parke
MLS Listing ID 7311688
Sold Date 02/09/24
Style Ranch
Bedrooms 3
Full Baths 2
Construction Status Resale
HOA Fees $495
HOA Y/N Yes
Originating Board First Multiple Listing Service
Year Built 2005
Annual Tax Amount $3,484
Tax Year 2023
Lot Size 0.520 Acres
Acres 0.52
Property Description
Wonderful ranch home in Brookwood Parke located in Douglasville Georgia that's calling your name! This 3 bed, 2 bath ranch is a must see and with a fully unfinished basement the possibilities are endless. As soon as you step inside you are greeted by a foyer with views into the fireside living and private dining room. Entire home has dark luxury vinyl plank and ceramic flooring throughout makes cleanup easy and maintenance free. Vaulted ceilings make up the first floor with tons of natural light throughout. Open concept dining off the family room could easily fit 12 and leads to the kitchen. Kitchen includes stained cabinets, granite countertops, eat in breakfast room and access to the back deck. Bonus room off the kitchen makes for additional seating, office space or playroom. Primary suite has tall tray ceilings, his and her closets and double vanity bathroom with separate tub/shower. Two more well sized bedrooms make up the rest of the first floor. Downstairs a fully unfinished basement has a wall of windows for tons of natural light. Two car garage is an added bonus for all your storage needs. Located in the well kept and amenity filled neighborhood this home is sure to delight & plenty of modern updates throughout. **Seller will contribute up to 2% in closing costs on acceptable offers with closing costs to be added in the offer**
Location
State GA
County Paulding
Lake Name None
Rooms
Bedroom Description Master on Main,Oversized Master
Other Rooms None
Basement Bath/Stubbed, Exterior Entry, Full, Unfinished
Main Level Bedrooms 3
Dining Room Seats 12+, Separate Dining Room
Interior
Interior Features Crown Molding, Double Vanity, Entrance Foyer, His and Hers Closets, Tray Ceiling(s), Vaulted Ceiling(s), Walk-In Closet(s)
Heating Central, Forced Air
Cooling Ceiling Fan(s), Central Air
Flooring Vinyl
Fireplaces Number 1
Fireplaces Type Family Room, Gas Log, Gas Starter
Window Features Insulated Windows
Appliance Dishwasher
Laundry Laundry Room, Main Level
Exterior
Exterior Feature Private Front Entry, Private Rear Entry, Private Yard
Parking Features Driveway, Garage, Garage Door Opener
Garage Spaces 2.0
Fence None
Pool None
Community Features Homeowners Assoc, Pool, Tennis Court(s)
Utilities Available Cable Available, Electricity Available, Phone Available, Underground Utilities, Water Available
Waterfront Description None
View Trees/Woods
Roof Type Composition,Ridge Vents
Street Surface Paved
Accessibility None
Handicap Access None
Porch Deck
Private Pool false
Building
Lot Description Back Yard, Front Yard, Landscaped, Level, Private
Story Two
Foundation Concrete Perimeter
Sewer Septic Tank
Water Public
Architectural Style Ranch
Level or Stories Two
Structure Type Brick Front,Vinyl Siding
New Construction No
Construction Status Resale
Schools
Elementary Schools Connie Dugan
Middle Schools Irma C. Austin
High Schools South Paulding
Others
HOA Fee Include Swim,Tennis
Senior Community no
Restrictions false
Tax ID 062172
Special Listing Condition None
Read Less

Bought with EXP Realty, LLC.
GET MORE INFORMATION




