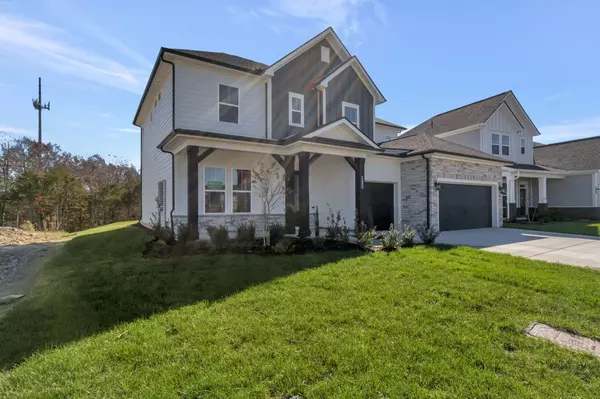For more information regarding the value of a property, please contact us for a free consultation.
1047 Inez Drive Smyrna, TN 37167
Want to know what your home might be worth? Contact us for a FREE valuation!

Our team is ready to help you sell your home for the highest possible price ASAP
Key Details
Sold Price $604,990
Property Type Single Family Home
Sub Type Single Family Residence
Listing Status Sold
Purchase Type For Sale
Square Footage 2,966 sqft
Price per Sqft $203
Subdivision The Glades At Cedar Hills
MLS Listing ID 2598685
Sold Date 02/13/24
Bedrooms 5
Full Baths 3
HOA Fees $40/mo
HOA Y/N Yes
Year Built 2023
Annual Tax Amount $3,300
Lot Size 9,583 Sqft
Acres 0.22
Lot Dimensions 9596
Property Description
On the largest floorplans in the community--build your family’s future with the timeless comforts and top-quality craftsmanship of The McDaniel floor plan. Prepare, present and enjoy your culinary masterpieces in the contemporary kitchen with gas cooktop and entertainers kitchen, overlooking the spacious family and dining areas. Enjoy movies and games together in the upstairs retreat and create your ideal home office in the inviting study with enclosed double French doors. Junior bedrooms are nestled on both levels of the home, helping everyone find a space they can make uniquely their own. It’s easy to wake up on the right side of the bed in the luxurious upstairs Owner’s Retreat, which includes an en suite bathroom featuring a tile shower, in-set tub and and a large walk-in closet.
Location
State TN
County Rutherford County
Rooms
Main Level Bedrooms 1
Interior
Interior Features Air Filter, Ceiling Fan(s), Extra Closets, Storage, Walk-In Closet(s), Entry Foyer
Heating Central, Dual, Natural Gas
Cooling Central Air, Dual, Electric
Flooring Carpet, Laminate, Tile
Fireplace N
Appliance Trash Compactor, Dishwasher, Disposal, Microwave
Exterior
Exterior Feature Garage Door Opener
Garage Spaces 3.0
Utilities Available Electricity Available, Water Available
Waterfront false
View Y/N false
Roof Type Shingle
Parking Type Attached - Front, Concrete, Driveway, Paved
Private Pool false
Building
Story 2
Sewer Public Sewer
Water Public
Structure Type Hardboard Siding,Brick
New Construction true
Schools
Elementary Schools Stewartsboro Elementary
Middle Schools Stewarts Creek Middle School
High Schools Stewarts Creek High School
Others
HOA Fee Include Maintenance Grounds,Recreation Facilities
Senior Community false
Read Less

© 2024 Listings courtesy of RealTrac as distributed by MLS GRID. All Rights Reserved.
GET MORE INFORMATION




