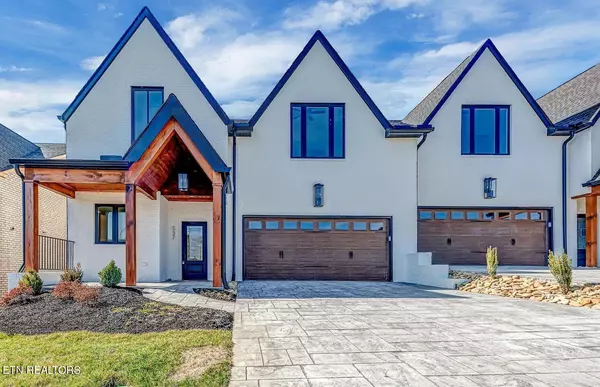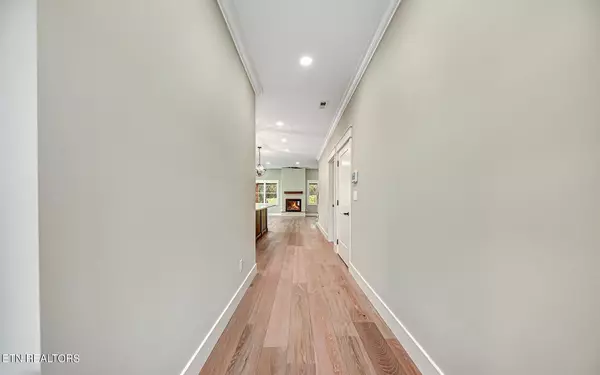For more information regarding the value of a property, please contact us for a free consultation.
537 Brunello WAY Knoxville, TN 37919
Want to know what your home might be worth? Contact us for a FREE valuation!

Our team is ready to help you sell your home for the highest possible price ASAP
Key Details
Sold Price $853,000
Property Type Single Family Home
Sub Type Residential
Listing Status Sold
Purchase Type For Sale
Square Footage 2,864 sqft
Price per Sqft $297
Subdivision Lusso Villas
MLS Listing ID 1249968
Sold Date 02/13/24
Style Contemporary
Bedrooms 4
Full Baths 3
Half Baths 1
HOA Fees $185/mo
Originating Board East Tennessee REALTORS® MLS
Year Built 2023
Lot Size 5,227 Sqft
Acres 0.12
Lot Dimensions 41.25 x 129.89 x IRR
Property Description
--SUPERIOR BEARDEN- AREA LUXURY TOWNHOME-- Start the new year right with this scarcely found beauty! Just nine months old and packed with enhancements, this splendid property showcases a perfect fusion of style, location & quality. It reflects a stunning visual expanse from front door to back porch, topped by 11- foot ceilings crowning a large Chef's Kitchen with elongated Butler's Pass/Walk-In Pantry/Verona gas range/ large pull-up Service Island, and more. Open floor plan offers premium entertainment experience and prime daily function with its handsome Kitchen/DR/LR union and bank of deep windows. LR has floor-ceiling brick Fireplace, walk-out to covered Rear Patio, and new wrought iron-Fenced Backyard. MAIN LEVEL Primary Suite personifies ''space and grace'' with its enviable Luxury Bath w/ oversized Spa Shower and professionally clad Walk-In Closet. Wide plank wood flooring throughout main level and high-end electronic blinds help create fresh design appeal and idyllic function -- along with designer lighting, contemporary paint, and custom trim. The wood steps and upstairs hallway floor lead to two large Bedrooms with Jack & Jill dual-vanity Bath, PLUS an awesome Vaulted Guest Suite, private Office, and Step-up Attic Access with tons of storage and options for expansion. The Utility Room w/ extra cabinetry and tuck-away space will lessen laundry day ''blahs'', and... the covered Front Porch welcomes guests with a warm embrace, while the Rear Covered Porch affords magical moments for crowds large and small.
[This tastefully understated property has endless appeal, and casts a ''vibe'' that's happy, sensible, bright, & inviting. Come see -- It will not disappoint...]
(It's a SMART house, too -- well designed for all today's technology!)
Location
State TN
County Knox County - 1
Area 0.12
Rooms
Family Room Yes
Other Rooms LaundryUtility, Extra Storage, Office, Breakfast Room, Family Room, Mstr Bedroom Main Level, Split Bedroom
Basement Slab
Dining Room Breakfast Bar, Eat-in Kitchen
Interior
Interior Features Cathedral Ceiling(s), Island in Kitchen, Pantry, Walk-In Closet(s), Breakfast Bar, Eat-in Kitchen
Heating Central, Natural Gas, Electric
Cooling Central Cooling
Flooring Carpet, Hardwood, Tile
Fireplaces Number 1
Fireplaces Type Gas, Brick, Gas Log
Fireplace Yes
Appliance Dishwasher, Disposal, Tankless Wtr Htr, Smoke Detector, Self Cleaning Oven, Security Alarm, Refrigerator, Microwave
Heat Source Central, Natural Gas, Electric
Laundry true
Exterior
Exterior Feature Window - Energy Star, Fence - Privacy, Fence - Wood, Fenced - Yard, Porch - Covered, Prof Landscaped, Doors - Energy Star
Garage Garage Door Opener, Attached, Main Level
Garage Spaces 2.0
Garage Description Attached, Garage Door Opener, Main Level, Attached
View Other
Parking Type Garage Door Opener, Attached, Main Level
Total Parking Spaces 2
Garage Yes
Building
Lot Description Cul-De-Sac, Level
Faces From central Bearden, Kingston Pike West to Left on Deane Hill Drive to Left into Lusso Villas SD to property on Right.
Sewer Public Sewer
Water Public
Architectural Style Contemporary
Structure Type Other,Brick
Schools
Middle Schools Bearden
High Schools West
Others
HOA Fee Include Grounds Maintenance
Restrictions Yes
Tax ID 120LG008
Energy Description Electric, Gas(Natural)
Acceptable Financing New Loan, Cash, Conventional
Listing Terms New Loan, Cash, Conventional
Read Less
GET MORE INFORMATION




