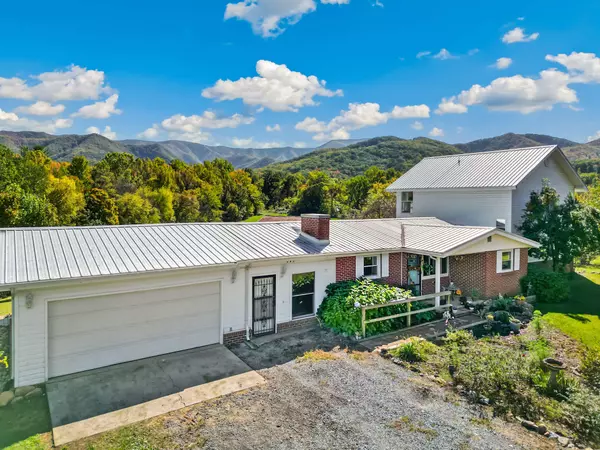For more information regarding the value of a property, please contact us for a free consultation.
261 Horse Creek RD Chuckey, TN 37641
Want to know what your home might be worth? Contact us for a FREE valuation!

Our team is ready to help you sell your home for the highest possible price ASAP
Key Details
Sold Price $284,750
Property Type Single Family Home
Sub Type Single Family Residence
Listing Status Sold
Purchase Type For Sale
Square Footage 2,604 sqft
Price per Sqft $109
Subdivision Not In Subdivision
MLS Listing ID 9959532
Sold Date 02/12/24
Style Ranch
Bedrooms 4
Full Baths 3
HOA Y/N No
Total Fin. Sqft 2604
Originating Board Tennessee/Virginia Regional MLS
Year Built 2001
Lot Size 2.400 Acres
Acres 2.4
Lot Dimensions 2.4 acres
Property Description
Peaceful country setting with mountain views. The original brick home was built in 1958. The addition was built in 2001. The original part of the home has beautiful hardwood floors and a fireplace with propane logs. There are laundry hookups on the main level and also upstairs. This home is in a quite setting with beautiful views of the mountains and pasture. There is a large shed, a barn, and a partial basement for extra storage. Part of the back/side yard is fenced for your dogs. There is a chicken coop and several level garden spots. There are numerous fruit trees and vines. (apple, peach, pear, cherry, fig, elderberry, blackberry, raspberry, grape, pawpaw, mature asparagus) This home has fresh paint throughout and is ready for your family and guests.
Location
State TN
County Washington
Community Not In Subdivision
Area 2.4
Zoning A1
Direction From Greeneville take 107 Tusculum Bypass, then take a right onto Honeysuckle Lane, Left onto Liberty Church Drive, Right to Guy Brown Road, Right onto Horse Creek Rd. House will be on the left.
Rooms
Other Rooms Barn(s), Outbuilding, Shed(s)
Basement Block, Partial
Interior
Interior Features Balcony
Heating Heat Pump, Propane
Cooling Heat Pump
Flooring Hardwood, Laminate, Vinyl
Fireplaces Number 1
Fireplaces Type Gas Log, Living Room
Fireplace Yes
Window Features Insulated Windows
Appliance Dryer, Electric Range, Refrigerator, Washer
Heat Source Heat Pump, Propane
Laundry Electric Dryer Hookup, Washer Hookup
Exterior
Garage Driveway, Attached, Gravel
Garage Spaces 2.0
View Mountain(s)
Roof Type Metal
Topography Cleared, Level, Sloped
Porch Covered, Deck, Front Porch
Total Parking Spaces 2
Building
Foundation Block
Sewer Septic Tank
Water Public
Architectural Style Ranch
Structure Type Brick,Vinyl Siding
New Construction No
Schools
Elementary Schools South Central
Middle Schools South Central
High Schools David Crockett
Others
Senior Community No
Tax ID 106 066.00
Acceptable Financing Cash, Conventional, Other
Listing Terms Cash, Conventional, Other
Read Less
Bought with Matt Fleenor • Greater Impact Realty Jonesborough
GET MORE INFORMATION




