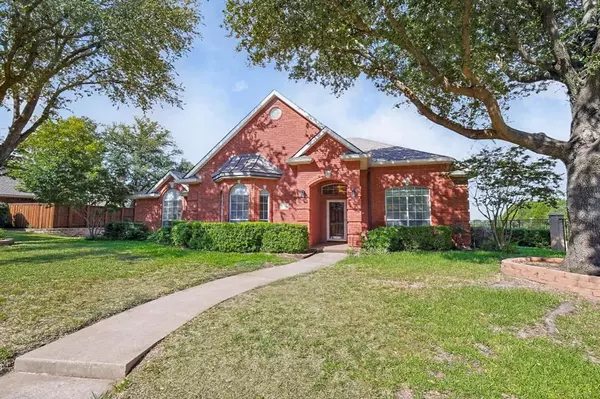For more information regarding the value of a property, please contact us for a free consultation.
3811 Maywood Drive Carrollton, TX 75007
Want to know what your home might be worth? Contact us for a FREE valuation!

Our team is ready to help you sell your home for the highest possible price ASAP
Key Details
Property Type Single Family Home
Sub Type Single Family Residence
Listing Status Sold
Purchase Type For Sale
Square Footage 2,773 sqft
Price per Sqft $197
Subdivision Oak Creek Estates Ph I Carrol
MLS Listing ID 20397150
Sold Date 02/13/24
Style Traditional
Bedrooms 3
Full Baths 3
Half Baths 1
HOA Fees $20/ann
HOA Y/N Mandatory
Year Built 1992
Annual Tax Amount $9,395
Lot Size 0.276 Acres
Acres 0.276
Property Description
Welcome to this stunning single-story home, built for comfort. This thoughtfully designed home boasts 3 bedrooms, 3 and a half baths, an inviting office, and a charming enclosed outdoor patio. With 10-foot ceilings throughout, the spacious layout creates an airy atmosphere. The open-concept living area is an entertainer's dream, featuring a seamless flow between the living room, dining area, and kitchen. The 10-foot ceilings enhance the sense of space and allow natural light to fill the rooms. There is an office, which can easily be transformed into a fourth bedroom or a dedicated workspace. The additional two bedrooms are generously sized offering ample space for family members or guests. One bedroom comes with its own en-suite bath, ensuring privacy and convenience. Located in a desirable neighborhood, this single-story gem offers convenient access to the Oak Creek Tennis Center, just a short walk across the street. Don't miss the opportunity to call this exceptional home your own.
Location
State TX
County Denton
Direction From George Bush go North on Marsh Ln, Right turn On Oak Creek Dr, Right on Maywood Dr.
Rooms
Dining Room 2
Interior
Interior Features Cable TV Available, Eat-in Kitchen, High Speed Internet Available, Open Floorplan
Heating Central, Natural Gas
Cooling Central Air, Electric
Flooring Carpet, Laminate, Linoleum
Fireplaces Number 1
Fireplaces Type Gas, Gas Logs
Appliance Dishwasher, Disposal, Electric Cooktop, Electric Oven, Double Oven
Heat Source Central, Natural Gas
Laundry Electric Dryer Hookup, Gas Dryer Hookup, Full Size W/D Area, Washer Hookup
Exterior
Garage Spaces 2.0
Fence Metal, Wood
Utilities Available City Sewer, City Water, Concrete, Individual Gas Meter, Natural Gas Available
Roof Type Composition
Total Parking Spaces 2
Garage Yes
Building
Lot Description Few Trees
Story One
Foundation Slab
Level or Stories One
Structure Type Brick,Wood
Schools
Elementary Schools Homestead
Middle Schools Arbor Creek
High Schools Hebron
School District Lewisville Isd
Others
Ownership Of Record
Financing Conventional
Read Less

©2024 North Texas Real Estate Information Systems.
Bought with Preeti Wadhwa • Keller Williams DFW Preferred
GET MORE INFORMATION




