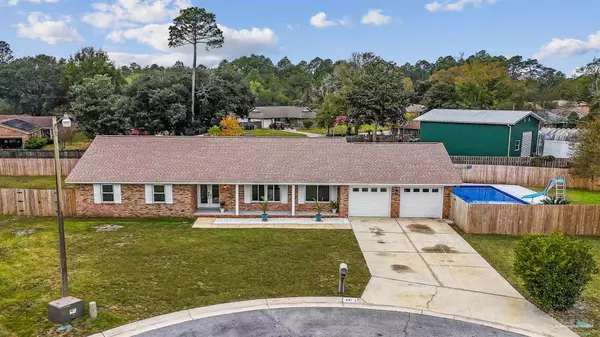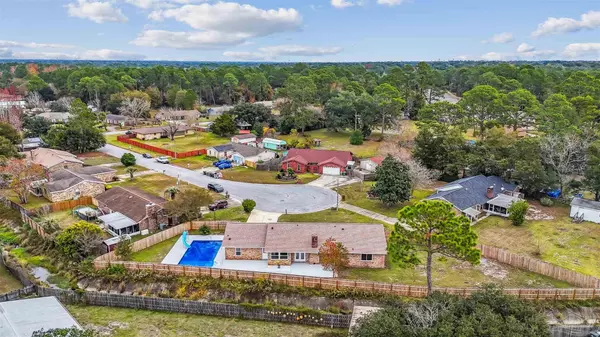Bought with Ashleigh Mclean • Levin Rinke Realty
For more information regarding the value of a property, please contact us for a free consultation.
401 Chanterelle Dr Pensacola, FL 32506
Want to know what your home might be worth? Contact us for a FREE valuation!

Our team is ready to help you sell your home for the highest possible price ASAP
Key Details
Sold Price $360,000
Property Type Single Family Home
Sub Type Single Family Residence
Listing Status Sold
Purchase Type For Sale
Square Footage 1,886 sqft
Price per Sqft $190
Subdivision Li-Fair Estates
MLS Listing ID 637561
Sold Date 02/14/24
Style Ranch
Bedrooms 3
Full Baths 2
Half Baths 1
HOA Y/N No
Originating Board Pensacola MLS
Year Built 1976
Lot Size 0.480 Acres
Acres 0.48
Property Description
Enjoy this meticulously remodeled ranch-style brick home, on a quiet cul-de-sac in westside Pensacola. The unique pie-shaped lot features an 18x36 pool with a thrilling slide, new vinyl liner and pump… along with space on the other side yard for playground, garden or tranquil relaxation. Step inside this home transformed in 2023 where no detail has been spared. The interior is modern and elegant, highlighted by new lighting fixtures, stylish ceiling fans with remotes, luxury vinyl flooring throughout, designer paint, and an electric fireplace insert that adds warmth and charm. The kitchen is the heart with stainless steel appliances, dolomite countertops, a wall-pantry with wiring for a microwave if so desired; along with the adjacent breakfast nook and more formal dining room. The expansive living room offers ample space to entertain or just relax while enjoying the fireplace or carve out a quiet area. Appreciate the updated bathrooms which includes the half bath off the laundry room(has the new water heater). A new roof, new windows, new interior and exterior doors as well as the 2 car garage with new sheetrock and modern electrical box installed for a safe haven. The new HVAC system ensures year-round comfort with the ducts being cleaned and insulated. This residence is a testament to a thoughtful renovation for the discerning buyer seeking luxury and comfort.
Location
State FL
County Escambia
Zoning Res Single
Rooms
Dining Room Breakfast Room/Nook, Formal Dining Room
Kitchen Remodeled, Stone Counters
Interior
Heating Central
Cooling Central Air, Ceiling Fan(s)
Fireplaces Type Electric
Fireplace true
Appliance Electric Water Heater, Dishwasher, Disposal, Refrigerator
Exterior
Parking Features 2 Car Garage, Garage Door Opener
Garage Spaces 2.0
Fence Back Yard
Pool In Ground, Vinyl
View Y/N No
Roof Type Composition
Total Parking Spaces 2
Garage Yes
Building
Lot Description Cul-De-Sac
Faces Hwy 98 or Lillian Hwy to Fairfield Drive, then drive onto N. Crow Rd, turn right onto Li Fair Dr and then left on Chanterelle Dr.
Story 1
Water Public
Structure Type Frame
New Construction No
Others
Tax ID 192S311105006006
Read Less



