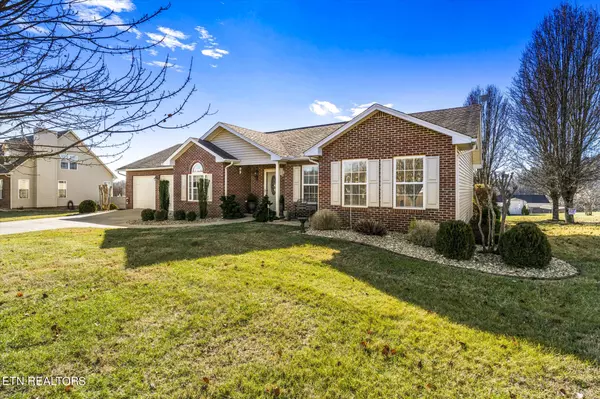For more information regarding the value of a property, please contact us for a free consultation.
125 Scenic View DR Talbott, TN 37877
Want to know what your home might be worth? Contact us for a FREE valuation!

Our team is ready to help you sell your home for the highest possible price ASAP
Key Details
Sold Price $424,900
Property Type Single Family Home
Sub Type Residential
Listing Status Sold
Purchase Type For Sale
Square Footage 2,133 sqft
Price per Sqft $199
Subdivision Grandeur View Estates
MLS Listing ID 1249017
Sold Date 02/15/24
Style Other
Bedrooms 3
Full Baths 2
Originating Board East Tennessee REALTORS® MLS
Year Built 2004
Lot Size 0.500 Acres
Acres 0.5
Property Description
The Perfect Home! This home is approx. 2,133 sq.ft, with three bedrooms and two full bathrooms. A large kitchen for cooking, three dining areas, countertop eating for lunches and snacks, dinette area in kitchen for breakfast and dining and formal dining room for entertaining family and guest. An office, laundry room, sunroom, two car garage, all single level living on a level lot that has been meticulously landscaped. The rear of this home faces south and has beautiful mountain views year-round. Sip some morning coffee or sweet tea in the afternoon while sitting in the comforts of your sunroom and enjoy the views of the mountains and nature. Hardwood flooring throughout most of the home, tile in the kitchen and bathrooms, carpet in the bedrooms. This home is just minutes from Douglas Lake, Cherokee Lake and only 1.5 miles from Lakeway Christian Academy with grades K thru 12. Each lake has over 30,000 acres of public water to play and fish upon. Interstate 81 near exit 4 is less than 5 minutes from the home which makes an easy commute to home, work, school, shopping, and the Great Smoky Mountain National Park. If YOU are looking for The Perfect Home, then call today to make an appointment and we will show you one! No HOA in this neighborhood!
Location
State TN
County Jefferson County - 26
Area 0.5
Rooms
Basement None
Dining Room Eat-in Kitchen
Interior
Interior Features Walk-In Closet(s), Eat-in Kitchen
Heating Heat Pump, Electric
Cooling Other
Flooring Laminate, Carpet, Hardwood, Tile, Other
Fireplaces Type None
Fireplace No
Appliance Dishwasher, Dryer, Refrigerator, Microwave, Washer
Heat Source Heat Pump, Electric
Exterior
Exterior Feature Porch - Covered, Porch - Enclosed
Garage Spaces 2.0
Total Parking Spaces 2
Garage Yes
Building
Lot Description Irregular Lot
Faces From Interstate I-81 take exit 4 offramp, go west and turn left on Valley Home Road (Hwy 66) then right on Chucky Pike then right on Scenic View Drive to the Perfect Home on the left.
Sewer Septic Tank
Water Public
Architectural Style Other
Additional Building Storage
Structure Type Vinyl Siding,Brick
Schools
Middle Schools White Pine
High Schools Jefferson County
Others
Restrictions Yes
Tax ID 026K A 027.00
Energy Description Electric
Acceptable Financing Cash, Conventional
Listing Terms Cash, Conventional
Read Less
GET MORE INFORMATION




