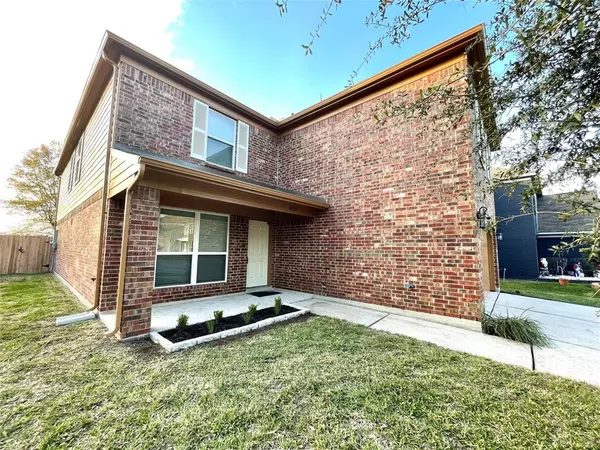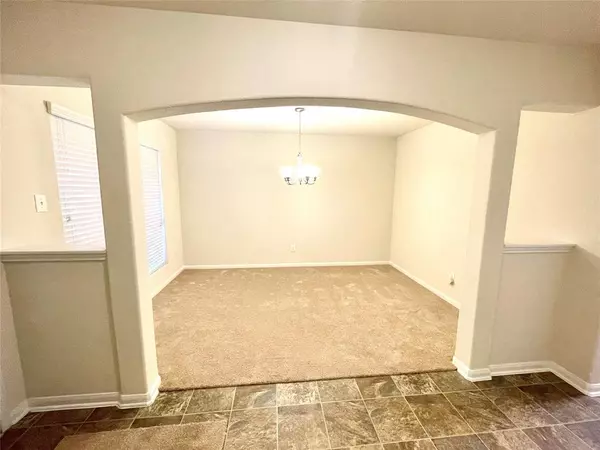For more information regarding the value of a property, please contact us for a free consultation.
10207 Moonset LN Houston, TX 77016
Want to know what your home might be worth? Contact us for a FREE valuation!

Our team is ready to help you sell your home for the highest possible price ASAP
Key Details
Property Type Single Family Home
Listing Status Sold
Purchase Type For Sale
Square Footage 3,176 sqft
Price per Sqft $86
Subdivision Wayside Village
MLS Listing ID 98413521
Sold Date 02/15/24
Style Traditional
Bedrooms 4
Full Baths 2
Half Baths 1
HOA Fees $42/ann
HOA Y/N 1
Year Built 2014
Annual Tax Amount $7,563
Tax Year 2023
Lot Size 6,612 Sqft
Acres 0.1518
Property Description
Why settle for new when you can have much more at the same price? This remarkable home surpasses new builds in both size & quality. Unlike the new builds with cement board all around, Moonset boasts upgraded ceramic brick, designed to keep the home cooler during those scorching summer months. Inside, you'll find an abundance of spacious walk-in closets & a generously sized walk-in pantry, a feature often lacking in new construction. Recently painted inside & out, this home feels fresh & inviting. It has a new carpet, gutters all around, and a new cedar side fence with a gate. Enjoy the privacy of no-back neighbors & the comfort of ceiling fans throughout. This home was built with your comfort in mind. Schedule a tour today & step into a space that warmly greets you. You'll quickly realize that they don't make them like this anymore. And rest assured, this home has never flooded. Don't miss out on this incredible opportunity!
Location
State TX
County Harris
Area Northeast Houston
Rooms
Bedroom Description Primary Bed - 1st Floor,Walk-In Closet
Other Rooms Formal Dining, Gameroom Up, Home Office/Study, Living Area - 1st Floor, Media, Utility Room in House
Master Bathroom Half Bath, Primary Bath: Double Sinks, Primary Bath: Separate Shower, Primary Bath: Soaking Tub, Secondary Bath(s): Tub/Shower Combo
Den/Bedroom Plus 4
Kitchen Breakfast Bar, Kitchen open to Family Room, Pantry, Walk-in Pantry
Interior
Interior Features Alarm System - Owned, Dryer Included, Fire/Smoke Alarm, Refrigerator Included, Washer Included
Heating Central Gas
Cooling Central Electric
Flooring Carpet, Tile, Vinyl
Fireplaces Number 1
Fireplaces Type Gas Connections
Exterior
Exterior Feature Back Yard Fenced, Patio/Deck, Porch
Garage Attached Garage
Garage Spaces 2.0
Garage Description Auto Garage Door Opener
Roof Type Composition
Private Pool No
Building
Lot Description Subdivision Lot
Story 2
Foundation Slab
Lot Size Range 0 Up To 1/4 Acre
Builder Name Long Lakes
Sewer Public Sewer
Water Public Water
Structure Type Brick,Cement Board,Wood
New Construction No
Schools
Elementary Schools Marshall Elementary School
Middle Schools Forest Brook Middle School
High Schools North Forest High School
School District 27 - Houston
Others
HOA Fee Include Grounds
Senior Community No
Restrictions Deed Restrictions
Tax ID 127-650-002-0005
Energy Description Attic Vents,Ceiling Fans,Digital Program Thermostat,HVAC>13 SEER,Insulation - Batt,Radiant Attic Barrier
Tax Rate 3.0019
Disclosures Sellers Disclosure
Special Listing Condition Sellers Disclosure
Read Less

Bought with Keller Williams Realty Metropolitan
GET MORE INFORMATION




