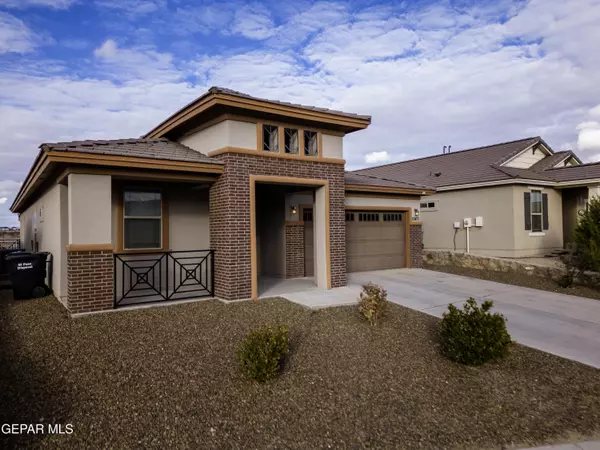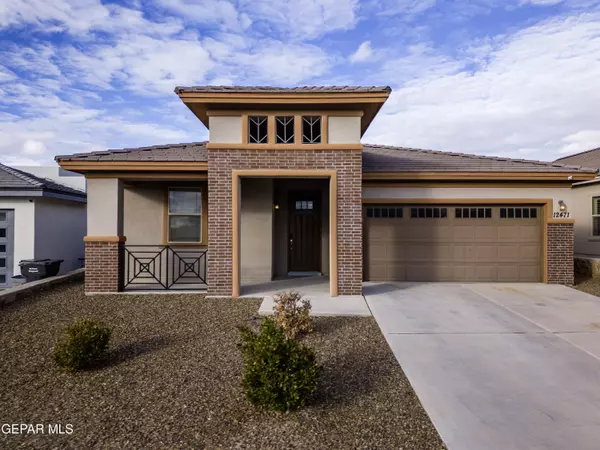For more information regarding the value of a property, please contact us for a free consultation.
12471 EVESHAM CT El Paso, TX 79928
Want to know what your home might be worth? Contact us for a FREE valuation!
Our team is ready to help you sell your home for the highest possible price ASAP
Key Details
Property Type Single Family Home
Sub Type Single Family Residence
Listing Status Sold
Purchase Type For Sale
Square Footage 1,910 sqft
Price per Sqft $149
Subdivision Desert Canyon At Mission Ridge
MLS Listing ID 891720
Sold Date 02/14/24
Style 1 Story
Bedrooms 4
Full Baths 1
Three Quarter Bath 2
HOA Y/N No
Originating Board Greater El Paso Association of REALTORS®
Year Built 2016
Annual Tax Amount $4,175
Lot Size 5,352 Sqft
Acres 0.12
Property Description
This charming Desert View Homes resale is ready for its new owners. Located in the popular community of Desert Canyon at Mission Ridge, this home sits on an amazing view lot that will make you want to spend morning, noon and night in your backyard. Some of the great features of this home include 4 spacious bedrooms and 3 bathrooms, a large kitchen with a island open to the living room and dinning area, full pitched concrete tile roof, plantation shutters on every window, a walk-in laundry room with folding area, tile in all the hallways/living areas/bathrooms and carpeted bedrooms, and 8ft tall front and sliding back doors. The primary bedroom provides ample space for you to retreat to and features a large walk-in closet that is separate from the primary bathroom. In the primary bathrooms you'll find a two sink vanity, commode and linen closets, a relaxing garden tub and walk-in snail shower. This is a home you have to see!
Location
State TX
County El Paso
Community Desert Canyon At Mission Ridge
Zoning R1
Rooms
Other Rooms None
Interior
Interior Features Kitchen Island, MB Double Sink, MB Jetted Tub, Pantry
Heating Forced Air
Cooling Refrigerated, SEER Rated 13 - 15
Flooring Tile, Carpet
Fireplace No
Window Features Shutters,Double Pane Windows,Drapes
Exterior
Exterior Feature Walled Backyard
Fence Back Yard
Pool None
Amenities Available None
Roof Type Pitched,Tile
Porch Covered
Private Pool No
Building
Lot Description View Lot
Sewer City
Water City
Architectural Style 1 Story
Structure Type Stucco
Schools
Elementary Schools Ben Narbuth
Middle Schools Eastlake Middle School
High Schools Eastlake
Others
HOA Fee Include None
Tax ID D41900200104500
Acceptable Financing Cash, Conventional, FHA, TX Veteran, VA Loan
Listing Terms Cash, Conventional, FHA, TX Veteran, VA Loan
Special Listing Condition None
Read Less
GET MORE INFORMATION




