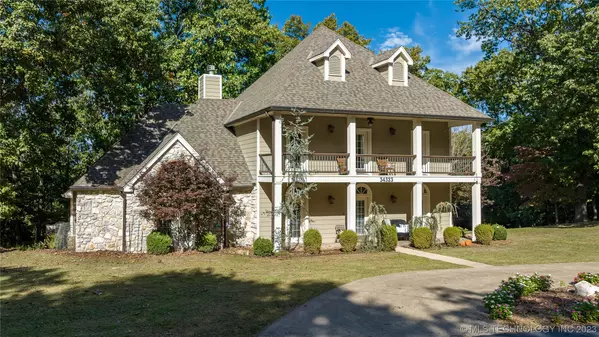For more information regarding the value of a property, please contact us for a free consultation.
34323 S Coves DR Afton, OK 74331
Want to know what your home might be worth? Contact us for a FREE valuation!

Our team is ready to help you sell your home for the highest possible price ASAP
Key Details
Sold Price $485,000
Property Type Single Family Home
Sub Type Single Family Residence
Listing Status Sold
Purchase Type For Sale
Square Footage 2,743 sqft
Price per Sqft $176
Subdivision The Coves Bird Island
MLS Listing ID 2337692
Sold Date 02/16/24
Style Other
Bedrooms 4
Full Baths 2
Half Baths 1
Condo Fees $240/mo
HOA Fees $240/mo
HOA Y/N Yes
Total Fin. Sqft 2743
Year Built 1998
Annual Tax Amount $3,063
Tax Year 2022
Lot Size 1.000 Acres
Acres 1.0
Property Description
Outdoor living is easy in this beautiful home in The Coves at Bird Island at Grand Lake! The exterior features a generous sized deck, hot tub, front upper deck, porch, large lot and fenced backyard. The interior features a beautiful granite kitchen with wood beams, main level master suite, and golf cart storage in the garage. The Coves at Bird Island is a peaceful, gated community at Grand Lake with 24/7 manned security, an 18-hole championship golf course, swimming pool, tennis courts, a community dock, and much more for both the young and the young at heart!
Location
State OK
County Delaware
Community Gutter(S), Marina
Direction East
Body of Water Grand Lake
Rooms
Other Rooms None
Interior
Interior Features Attic, Granite Counters, High Ceilings, Other, Ceiling Fan(s), Programmable Thermostat, Insulated Doors
Heating Central, Electric
Cooling Central Air
Flooring Carpet, Tile
Fireplaces Number 1
Fireplaces Type Glass Doors, Wood Burning
Fireplace Yes
Window Features Vinyl,Insulated Windows
Appliance Built-In Oven, Cooktop, Dishwasher, Electric Water Heater, Disposal, Microwave, Oven, Range, Plumbed For Ice Maker
Heat Source Central, Electric
Laundry Washer Hookup
Exterior
Exterior Feature Sprinkler/Irrigation, Landscaping, Rain Gutters
Parking Features Attached, Garage, Other, Garage Faces Side, Storage
Garage Spaces 2.0
Fence Decorative
Pool None
Community Features Gutter(s), Marina
Utilities Available Electricity Available, Phone Available, Water Available
Amenities Available Clubhouse, Gated, Other, Park, Pool, Guard, Tennis Court(s)
Water Access Desc Private
Roof Type Asphalt,Fiberglass
Porch Balcony, Deck, Porch
Garage true
Building
Lot Description Mature Trees
Faces East
Entry Level Two
Foundation Slab
Lot Size Range 1.0
Sewer Septic Tank
Water Private
Architectural Style Other
Level or Stories Two
Additional Building None
Structure Type HardiPlank Type,Stone,Wood Frame
Schools
Elementary Schools Cleora
High Schools Afton
School District Cleora - Sch Dist (D2)
Others
Senior Community No
Tax ID 210016915
Security Features No Safety Shelter,Security System Leased
Acceptable Financing Conventional, FHA, Other, VA Loan
Membership Fee Required 240.0
Green/Energy Cert Doors, Windows
Listing Terms Conventional, FHA, Other, VA Loan
Read Less
Bought with Non MLS Office



