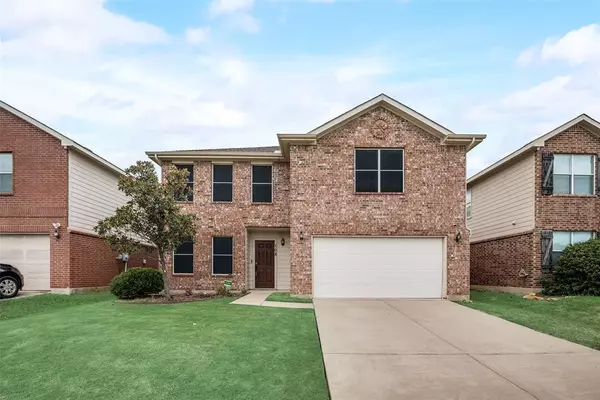For more information regarding the value of a property, please contact us for a free consultation.
108 Lone Star Avenue Venus, TX 76084
Want to know what your home might be worth? Contact us for a FREE valuation!

Our team is ready to help you sell your home for the highest possible price ASAP
Key Details
Property Type Single Family Home
Sub Type Single Family Residence
Listing Status Sold
Purchase Type For Sale
Square Footage 2,228 sqft
Price per Sqft $130
Subdivision Patriot Estates Ph 1
MLS Listing ID 20448716
Sold Date 02/15/24
Style Traditional
Bedrooms 4
Full Baths 2
Half Baths 1
HOA Fees $27/mo
HOA Y/N Mandatory
Year Built 2004
Annual Tax Amount $7,905
Lot Size 5,009 Sqft
Acres 0.115
Property Description
Charming 4 bedroom, 2.5-bathroom house in Venus near the highway! Features include updated wood tile floors throughout the downstairs, granite countertops, and a spacious layout. Upstairs, you will find the guest bedrooms as well as the master with a large walk-in closet. Also enjoy pleasurable neighborhood amenities including a pool and playground! Make this property your next home!
Seller is offering $3000 towards the buyers closing costs.
Location
State TX
County Johnson
Community Playground
Direction Use GPS
Rooms
Dining Room 1
Interior
Interior Features Granite Counters
Heating Central
Cooling Central Air
Flooring Carpet, Ceramic Tile
Appliance Dishwasher, Electric Cooktop, Electric Oven
Heat Source Central
Laundry Full Size W/D Area
Exterior
Garage Spaces 2.0
Fence Privacy
Community Features Playground
Utilities Available City Sewer, City Water, Curbs
Roof Type Asphalt
Total Parking Spaces 2
Garage Yes
Building
Story Two
Foundation Slab
Level or Stories Two
Structure Type Brick,Siding
Schools
Elementary Schools Venus
Middle Schools Venus
High Schools Venus
School District Venus Isd
Others
Ownership See tax
Acceptable Financing Cash, Conventional, FHA, Texas Vet, VA Loan
Listing Terms Cash, Conventional, FHA, Texas Vet, VA Loan
Financing Conventional
Read Less

©2024 North Texas Real Estate Information Systems.
Bought with Angelique Burkett • eXp Realty, LLC
GET MORE INFORMATION




