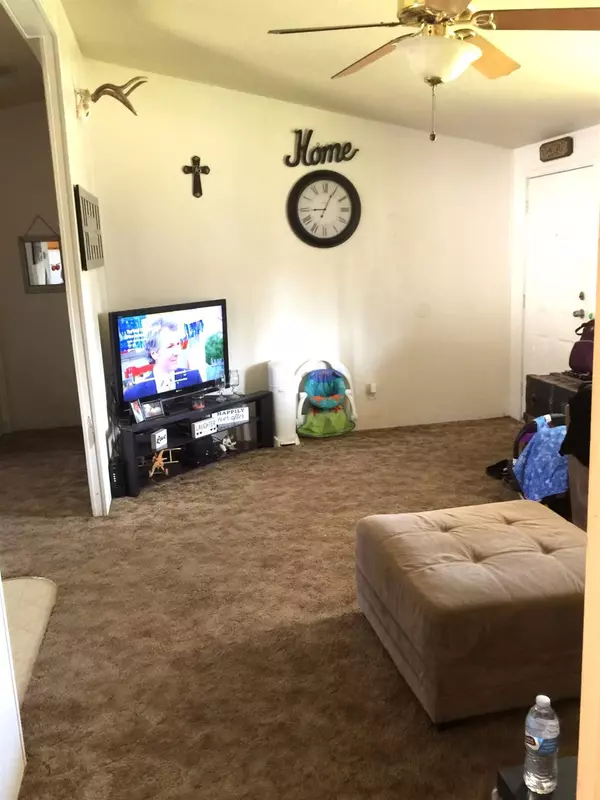For more information regarding the value of a property, please contact us for a free consultation.
5072 Western AVE Olivehurst, CA 95961
Want to know what your home might be worth? Contact us for a FREE valuation!

Our team is ready to help you sell your home for the highest possible price ASAP
Key Details
Sold Price $385,000
Property Type Multi-Family
Sub Type 2 Houses on Lot
Listing Status Sold
Purchase Type For Sale
Square Footage 3,016 sqft
Price per Sqft $127
MLS Listing ID 223106536
Sold Date 02/16/24
Bedrooms 6
Full Baths 4
HOA Y/N No
Originating Board MLS Metrolist
Year Built 1993
Lot Size 0.520 Acres
Acres 0.52
Lot Dimensions 93x200x92x199
Property Description
ZONED R-2. Great opportunity to own two manufactured homes on one large .52-acre lot. Live in the front unit and rent out the back or vice versa. Or move your loved ones closer! Both houses have central heat and air. Both houses have 3 bedrooms and 2 bathrooms. Front house built in 1993. Back house built in 2000 and is very private. Front house is approx. 960 square feet. Back house is approx. 1456 square feet. Back house has new LPV flooring in kitchen a few years ago- still looks like new. Back house has a detached garage. Garage has a nice- big cement driveway. The garage has 2 stalls with a shop. Good spot to work on cars or do wood working. Garage is approximately 600 square feet, 20X30. Has hot house / green house with glass roof, 10X20. Grow veggies year-round. Cedar garden beds, cement block garden beds. Solid fence for large dogs with concrete perimeter. Both exteriors painted 2 years ago. A new hot water heater in the front house a few months ago. 2 car-carport is 20X20. Patio is approximately 14X30. Lots of parking too! Enough for 6+ vehicles.
Location
State CA
County Yuba
Area 12409
Direction Take the Olivehurst Avenue exit off Highway 70. Turn right on 5th Street. Turn right on Western Avenue. House is on the left.
Rooms
Living Room Cathedral/Vaulted
Dining Room Space in Kitchen, Dining/Living Combo
Kitchen Laminate Counter
Interior
Heating Central
Cooling Central
Flooring Carpet, Laminate, Linoleum
Appliance Free Standing Gas Range
Laundry Inside Area
Exterior
Garage Detached, Uncovered Parking Spaces 2+
Garage Spaces 2.0
Carport Spaces 2
Fence Back Yard
Utilities Available Public
Roof Type Composition
Street Surface Asphalt
Porch Covered Patio
Private Pool No
Building
Lot Description Private, Low Maintenance
Story 1
Foundation Raised, SeeRemarks
Sewer Public Sewer
Water Water District
Schools
Elementary Schools Marysville Joint
Middle Schools Marysville Joint
High Schools Marysville Joint
School District Yuba
Others
Senior Community No
Tax ID 013-473-009-000
Special Listing Condition Offer As Is
Pets Description Cats OK, Dogs OK
Read Less

Bought with Better Homes Realty
GET MORE INFORMATION




