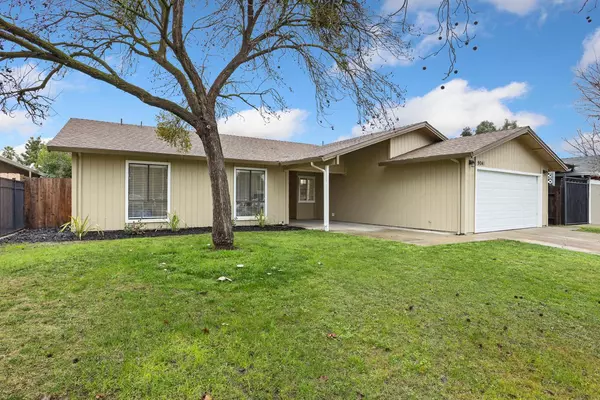For more information regarding the value of a property, please contact us for a free consultation.
9041 Don AVE Stockton, CA 95209
Want to know what your home might be worth? Contact us for a FREE valuation!

Our team is ready to help you sell your home for the highest possible price ASAP
Key Details
Sold Price $455,000
Property Type Single Family Home
Sub Type Single Family Residence
Listing Status Sold
Purchase Type For Sale
Square Footage 1,670 sqft
Price per Sqft $272
MLS Listing ID 224007044
Sold Date 02/16/24
Bedrooms 3
Full Baths 2
HOA Y/N No
Originating Board MLS Metrolist
Year Built 1979
Lot Size 6,499 Sqft
Acres 0.1492
Property Description
Welcome Home!! This is the one you have been waiting for. Featuring 3 spacious bedrooms with 2 Full Bathrooms and 1670 square feet of living Space. Open Floor plan with a fresh Coat of paint inside and out. New Luxury Vinyl Plank Flooring. Floor to ceiling Brick Fireplace in Family Room. Separate Dining area perfect for entertaining. Updated Kitchen with New Quartz Counters & subway tile backsplash, New Cooktop and Dishwasher with plenty of cabinet space. Stroll on back to the bedrooms with New Carpeting. The Bathrooms have been updated sure to please. 2 Car Garage with Central heating and Air. Out back you will find privacy trees with a Covered Patio ready to enjoy. This is a must see!!
Location
State CA
County San Joaquin
Area 20705
Direction Hammer Lane to Kelley Drive North, L on Don.
Rooms
Master Bedroom Closet
Living Room Other
Dining Room Dining/Living Combo
Kitchen Quartz Counter
Interior
Heating Central
Cooling Central
Flooring Carpet, Vinyl
Fireplaces Number 1
Fireplaces Type Family Room
Appliance Built-In Electric Oven, Hood Over Range, Dishwasher, Disposal, Electric Cook Top, Free Standing Electric Range
Laundry In Garage
Exterior
Garage Attached
Garage Spaces 2.0
Fence Back Yard
Utilities Available Public
Roof Type Composition
Porch Covered Patio
Private Pool No
Building
Lot Description Shape Regular
Story 1
Foundation Slab
Sewer Public Sewer
Water Public
Architectural Style Contemporary
Level or Stories One
Schools
Elementary Schools Lodi Unified
Middle Schools Lodi Unified
High Schools Lodi Unified
School District San Joaquin
Others
Senior Community No
Tax ID 080-210-07
Special Listing Condition None
Read Less

Bought with Compass
GET MORE INFORMATION




