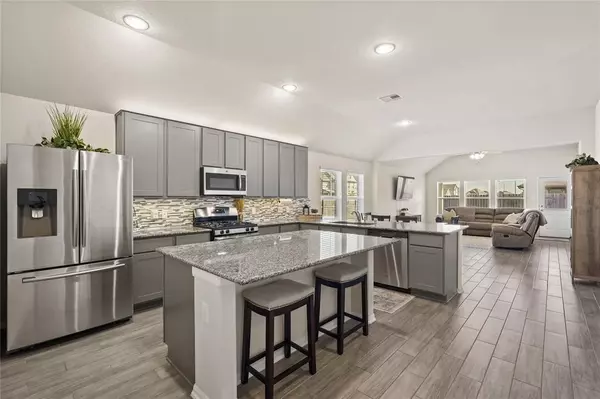For more information regarding the value of a property, please contact us for a free consultation.
4503 Antero CT Rosenberg, TX 77471
Want to know what your home might be worth? Contact us for a FREE valuation!

Our team is ready to help you sell your home for the highest possible price ASAP
Key Details
Property Type Single Family Home
Listing Status Sold
Purchase Type For Sale
Square Footage 1,780 sqft
Price per Sqft $162
Subdivision Briarwood Crossing Sec 9
MLS Listing ID 43614615
Sold Date 02/16/24
Style Traditional
Bedrooms 3
Full Baths 2
HOA Fees $59/ann
HOA Y/N 1
Year Built 2019
Annual Tax Amount $7,955
Tax Year 2023
Lot Size 8,617 Sqft
Acres 0.1978
Property Description
Welcome to 4503 Antero Court! Experience modern living in this Lake Ridge Builders masterpiece in Briarwood Crossing. Situated on a spacious lot, this home boasts a premium elevation that catches the eye and sets the tone for what lies inside. As you step through the door, be greeted by elegant tile flooring that exudes sophistication. The study, adorned with French doors, offers a quiet retreat for work or relaxation, ensuring both productivity and peace of mind. Entertain in the chef's kitchen featuring granite countertops, designer backsplash and stainless steel appliances. Home offers an oversize primary bedroom with two spacious secondary rooms. The spa-like master bath offers dual vanities, soaking tub, and separate shower. Briarwood Crossing offers outdoor fun with parks, a splash pad, and a pool. Commuters enjoy easy access to U.S. 59 and the Grand Parkway. Don't miss this blend of luxury, comfort, and community. Call today and step into your dream home! Your future starts now!
Location
State TX
County Fort Bend
Area Fort Bend South/Richmond
Rooms
Bedroom Description All Bedrooms Down,Primary Bed - 1st Floor,Walk-In Closet
Other Rooms 1 Living Area, Family Room, Home Office/Study, Utility Room in House
Master Bathroom Primary Bath: Double Sinks, Primary Bath: Separate Shower, Primary Bath: Soaking Tub, Secondary Bath(s): Tub/Shower Combo
Den/Bedroom Plus 4
Kitchen Kitchen open to Family Room, Pantry, Under Cabinet Lighting
Interior
Interior Features Fire/Smoke Alarm
Heating Central Gas
Cooling Central Electric
Flooring Carpet, Tile
Exterior
Exterior Feature Back Yard, Back Yard Fenced, Covered Patio/Deck, Storage Shed
Garage Attached Garage
Garage Spaces 2.0
Roof Type Composition
Street Surface Concrete
Private Pool No
Building
Lot Description Corner, Subdivision Lot
Story 1
Foundation Slab
Lot Size Range 0 Up To 1/4 Acre
Builder Name Lake Ridge Builders
Water Water District
Structure Type Brick,Cement Board,Stone
New Construction No
Schools
Elementary Schools Culver Elementary School
Middle Schools Wright Junior High School
High Schools Randle High School
School District 33 - Lamar Consolidated
Others
Senior Community No
Restrictions Deed Restrictions
Tax ID 2152-09-001-0050-901
Energy Description Ceiling Fans
Acceptable Financing Cash Sale, Conventional, FHA, VA
Tax Rate 3.1232
Disclosures Sellers Disclosure
Listing Terms Cash Sale, Conventional, FHA, VA
Financing Cash Sale,Conventional,FHA,VA
Special Listing Condition Sellers Disclosure
Read Less

Bought with RE/MAX Grand
GET MORE INFORMATION




