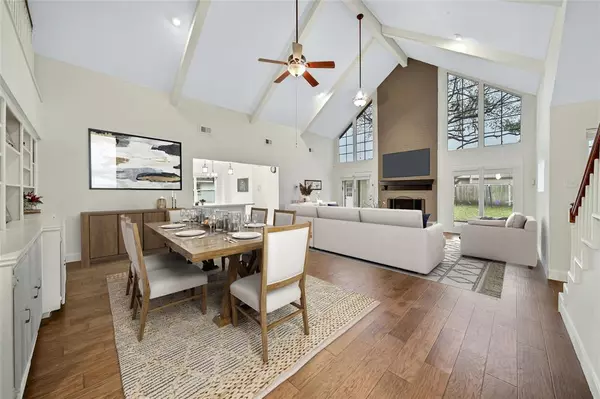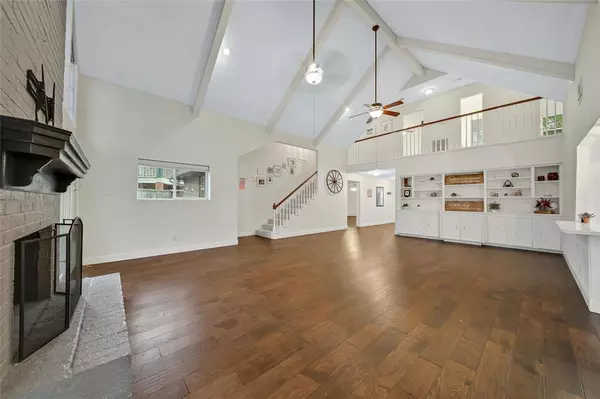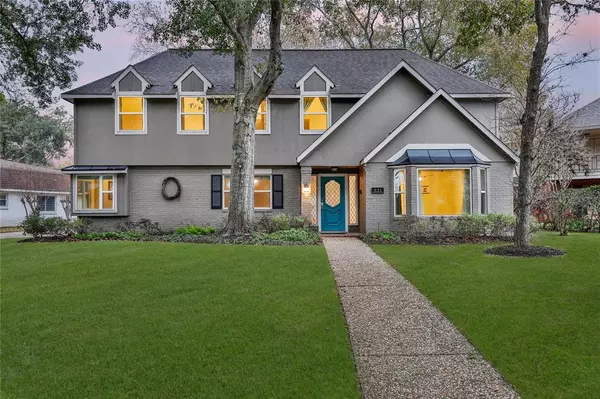For more information regarding the value of a property, please contact us for a free consultation.
831 Merrick DR Sugar Land, TX 77478
Want to know what your home might be worth? Contact us for a FREE valuation!

Our team is ready to help you sell your home for the highest possible price ASAP
Key Details
Property Type Single Family Home
Listing Status Sold
Purchase Type For Sale
Square Footage 3,113 sqft
Price per Sqft $170
Subdivision Sugar Creek
MLS Listing ID 53751807
Sold Date 02/16/24
Style Traditional
Bedrooms 4
Full Baths 3
Half Baths 1
HOA Fees $49/ann
HOA Y/N 1
Year Built 1971
Annual Tax Amount $9,409
Tax Year 2023
Lot Size 0.282 Acres
Acres 0.2822
Property Description
This phenomenal Sugar Creek home is perfectly situated on a quiet street in a super convenient location. Walk to the playground, pool and schools or quickly zip to 90 or 59 for an easy commute or access to the abundant local shopping and eateries. You will love the spacious family room with cathedral ceilings that flows into the stunningly remodeled kitchen. The formal rooms at the front of the home offer flexible space for a study and game room. With generously sized rooms, walk-in closets in all bedrooms, upstairs cedar closet and abundant windows for ample light, this home is ready to take on your next party or provide a place of respite. Recent updates include: engineered hardwood throughout most of main floor, PEX supply lines, whole home water filtration, water heater, double paned windows and more. Be sure to check out the air-conditioned man cave which can be your new home office, workout room, art studio, craft space, etc. All info per seller.
Location
State TX
County Fort Bend
Area Sugar Land East
Rooms
Bedroom Description En-Suite Bath,Primary Bed - 1st Floor,Walk-In Closet
Other Rooms Breakfast Room, Family Room, Formal Dining, Formal Living, Living Area - 1st Floor, Utility Room in House
Master Bathroom Half Bath, Primary Bath: Double Sinks, Primary Bath: Shower Only, Secondary Bath(s): Double Sinks, Secondary Bath(s): Shower Only, Secondary Bath(s): Tub/Shower Combo, Vanity Area
Den/Bedroom Plus 4
Kitchen Breakfast Bar, Kitchen open to Family Room, Pantry, Pots/Pans Drawers, Soft Closing Cabinets, Soft Closing Drawers, Under Cabinet Lighting
Interior
Interior Features Alarm System - Owned, Crown Molding, Fire/Smoke Alarm, Formal Entry/Foyer, High Ceiling, Window Coverings
Heating Central Gas
Cooling Central Electric, Window Units
Flooring Carpet, Engineered Wood, Stone, Tile
Fireplaces Number 1
Fireplaces Type Gas Connections
Exterior
Exterior Feature Back Yard, Back Yard Fenced, Covered Patio/Deck, Satellite Dish, Storage Shed
Garage Attached/Detached Garage
Garage Spaces 2.0
Garage Description Auto Garage Door Opener, Single-Wide Driveway
Roof Type Composition
Street Surface Concrete,Curbs,Gutters
Private Pool No
Building
Lot Description In Golf Course Community, Subdivision Lot
Story 2
Foundation Slab
Lot Size Range 1/4 Up to 1/2 Acre
Sewer Public Sewer
Water Public Water
Structure Type Cement Board
New Construction No
Schools
Elementary Schools Dulles Elementary School
Middle Schools Dulles Middle School
High Schools Dulles High School
School District 19 - Fort Bend
Others
HOA Fee Include Courtesy Patrol,Recreational Facilities
Senior Community No
Restrictions Deed Restrictions
Tax ID 7550-03-006-0800-907
Ownership Full Ownership
Energy Description Attic Vents,Ceiling Fans,Energy Star/CFL/LED Lights,Insulation - Batt
Acceptable Financing Cash Sale, Conventional, VA
Tax Rate 1.9323
Disclosures Exclusions, Sellers Disclosure
Listing Terms Cash Sale, Conventional, VA
Financing Cash Sale,Conventional,VA
Special Listing Condition Exclusions, Sellers Disclosure
Read Less

Bought with Gulf Coast Real Estate Experts
GET MORE INFORMATION




