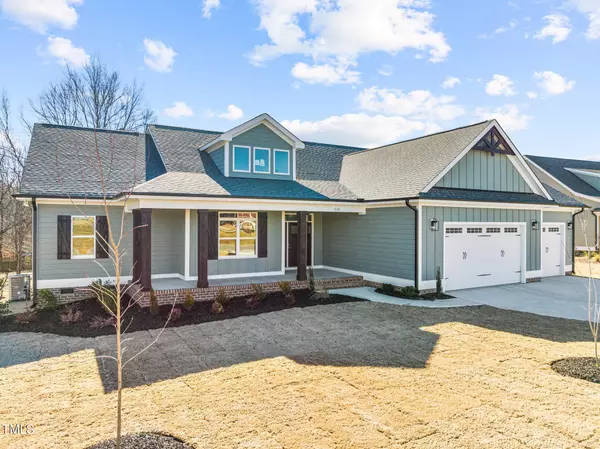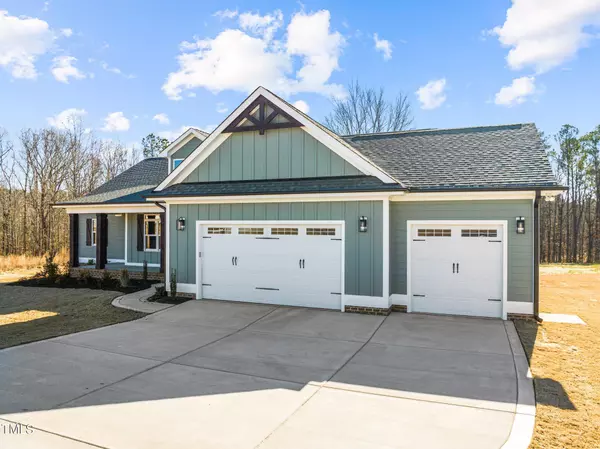Bought with HomeTowne Realty
For more information regarding the value of a property, please contact us for a free consultation.
559 Allesandra Drive Clayton, NC 27527
Want to know what your home might be worth? Contact us for a FREE valuation!

Our team is ready to help you sell your home for the highest possible price ASAP
Key Details
Sold Price $785,000
Property Type Single Family Home
Sub Type Single Family Residence
Listing Status Sold
Purchase Type For Sale
Square Footage 3,256 sqft
Price per Sqft $241
Subdivision Portofino
MLS Listing ID 10006737
Sold Date 02/20/24
Bedrooms 3
Full Baths 3
HOA Y/N Yes
Abv Grd Liv Area 3,256
Originating Board Triangle MLS
Year Built 2023
Annual Tax Amount $100,000
Lot Size 0.860 Acres
Acres 0.86
Property Description
Gorgeous Watermark Home in the Gated Community of Portofino with Clubhouses & Pools! This beautiful home features a 3 car Garage, 3 Bedrooms, 3 FULL bathrooms, A bonus room and a Office or Flex area! Open concept living with beautiful custom details throughout the home. Gourmet Kitchen featuring tile backsplash, oversized island with cabinets, stainless appliances, pantry and breakfast nook! Ranch Floor Plan with Master and 2 additional bedrooms on first floor. Beautiful spacious master bedroom with a gorgeous ensuite featuring a large tiled shower, free standing tub, dual sinks and a linen closet! Master Closet with Wood Shelving. Bonus up with a flex room & full bath! Large covered patio with grilling patio overlooking beautiful wooded lot!
Location
State NC
County Johnston
Community Gated, Pool
Interior
Interior Features Ceiling Fan(s), Kitchen Island, Pantry, Smooth Ceilings, Walk-In Closet(s), Walk-In Shower
Heating Forced Air
Cooling Heat Pump
Flooring Carpet, Tile
Appliance Dishwasher, Microwave
Laundry Laundry Room, Main Level
Exterior
Garage Spaces 3.0
Community Features Gated, Pool
Utilities Available Natural Gas Available, Septic Connected, Water Available
Roof Type Shingle
Porch Covered
Parking Type Attached, Garage
Garage Yes
Private Pool No
Building
Sewer Septic Tank
Water Public
Architectural Style Farm House
Structure Type Engineered Wood
New Construction Yes
Schools
Elementary Schools Johnston - Thanksgiving
Middle Schools Johnston - Archer Lodge
High Schools Johnston - Corinth Holder
Others
Tax ID 16J06006R
Special Listing Condition Standard
Read Less

GET MORE INFORMATION




