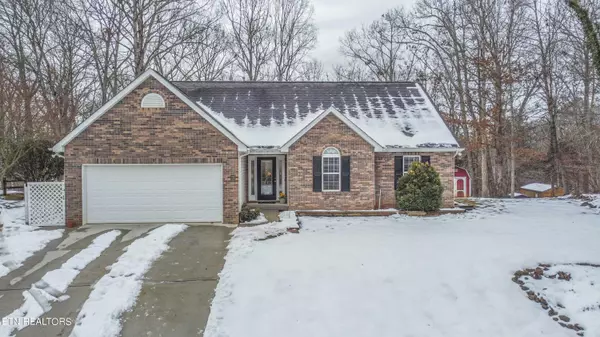For more information regarding the value of a property, please contact us for a free consultation.
170 Whitney DR Lenoir City, TN 37772
Want to know what your home might be worth? Contact us for a FREE valuation!

Our team is ready to help you sell your home for the highest possible price ASAP
Key Details
Sold Price $420,000
Property Type Single Family Home
Sub Type Residential
Listing Status Sold
Purchase Type For Sale
Square Footage 1,816 sqft
Price per Sqft $231
Subdivision Oakwood Estates
MLS Listing ID 1250818
Sold Date 02/21/24
Style Traditional
Bedrooms 3
Full Baths 2
Originating Board East Tennessee REALTORS® MLS
Year Built 2001
Lot Size 1.560 Acres
Acres 1.56
Property Description
THIS VERY WELL KEPT, MOVE IN READY 3 BD, 2 BA HOME SITS ON 1.56 ACRES WITH A PRIVATE WOODED BACKYARD. THE LUXURY 5 YEAR OLD VINYL PLANK FLOORING WITH A 25 YEAR WARRANTY EXTENDS TO THE ENTIRE HOME EXCEPT THE KITCHEN, BATHS AND LAUNDRY WHICH HAS CERAMIC TILE. A NEW HVAC WAS INSTALLED IN AUGUST. THE ENTRANCE INCLUDES LIGHTED COAT CLOSET. NO STEPS IN THE HOME .ONLY 1 STEP INTO THE HOUSE. THE WATER HEATER IS ONLY 2 YRS OLD. REFRIGERATOR, WASHER AND DRYER CONVEY. LARGE SPACIOUS ROOMS INCLUDE KITCHEN WITH AMPLE MAPLE CABINETS WITH PULL OUT SHELVING, LAZY SUSAN, ALL APPLIANCES REPLACED IN 2017, WALK IN PANTRY AND NEW GARBAGE DISPOSAL ONLY 1 YEAR OLD. THE LARGE LIVING ROOM HAS A GAS FIREPLACE. THE DEN WITH PASS-THROUGH TO KITCHEN CAN ALSO BE USED AS A BONUS ROOM OR DINING ROOM.
THE LARGE ADDITIONAL BREAKFAST/DINING ROOM LEADS OUT TO THE RESURFACED DECK AND OUTBUILDING. THE BACK YARD HAS A GRAVEL TRAIL ALONG THE PERIMETER OF THE BACKYARD.
THE LARGE MASTER BEDROOM INCLUDES A HUGE WALK IN CLOSET, AN ON SUITE BATH W/ VANITY, LINEN OR MEDICINE CLOSET, HEATED FLOORS, HEAT LAMP AND DOUBLE SINKS. THERE ARE CEILING FANS IN EVERY LIVING SPACE. YOU DON'T WANT TO MISS THIS OPPORTUNITY TO OWN THIS FANTASTIC HOME. LOCATED SO CLOSE TO TURKEY CREEK AND MANY OTHER SHOPPING OPTIONS. MAKE YOUR APPOINTMENT TODAY
Location
State TN
County Loudon County - 32
Area 1.56
Rooms
Other Rooms LaundryUtility, DenStudy, Bedroom Main Level, Extra Storage, Mstr Bedroom Main Level
Basement None
Dining Room Formal Dining Area
Interior
Interior Features Cathedral Ceiling(s), Pantry, Walk-In Closet(s)
Heating Central, Natural Gas, Electric
Cooling Central Cooling, Ceiling Fan(s)
Flooring Vinyl, Tile
Fireplaces Number 1
Fireplaces Type Gas, Gas Log
Fireplace Yes
Appliance Dishwasher, Disposal, Dryer, Gas Stove, Refrigerator, Microwave, Washer
Heat Source Central, Natural Gas, Electric
Laundry true
Exterior
Exterior Feature Windows - Vinyl, Deck, Doors - Energy Star
Garage Garage Door Opener, Attached, Main Level, Off-Street Parking
Garage Spaces 2.0
Garage Description Attached, Garage Door Opener, Main Level, Off-Street Parking, Attached
Amenities Available Storage
View Country Setting, Wooded
Parking Type Garage Door Opener, Attached, Main Level, Off-Street Parking
Total Parking Spaces 2
Garage Yes
Building
Lot Description Wooded, Irregular Lot
Faces Take Kingston Pike to Virtue Rd. which turns into Boyd Station . Follow Boyd Station Rd under the under pass. Make a right after underpass. Turn Left at Oakwood Estates Dr to Right on Whitney Dr. The home will be on the left.
Sewer Septic Tank
Water Public
Architectural Style Traditional
Additional Building Storage
Structure Type Vinyl Siding,Brick
Schools
Middle Schools North
High Schools Loudon
Others
Restrictions No
Tax ID 017ha015.00
Energy Description Electric, Gas(Natural)
Read Less
GET MORE INFORMATION




