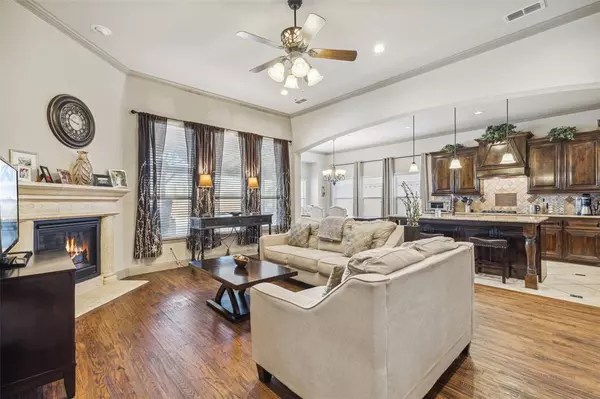For more information regarding the value of a property, please contact us for a free consultation.
209 Thoroughbred Drive Hickory Creek, TX 75065
Want to know what your home might be worth? Contact us for a FREE valuation!

Our team is ready to help you sell your home for the highest possible price ASAP
Key Details
Property Type Single Family Home
Sub Type Single Family Residence
Listing Status Sold
Purchase Type For Sale
Square Footage 2,846 sqft
Price per Sqft $245
Subdivision Steeplechase South Add
MLS Listing ID 20522286
Sold Date 02/21/24
Style Other
Bedrooms 4
Full Baths 3
Half Baths 1
HOA Fees $78/ann
HOA Y/N Mandatory
Year Built 2014
Annual Tax Amount $9,731
Lot Size 0.436 Acres
Acres 0.436
Property Description
Stunning 1.5 story sitting on just under a half acre in a scenic equestrian community of Steeplechase Ranch. Soaring ceilings and large windows allow this Hickory Creek home to be filled with natural light. You and your guests as soon as you enter. The large inviting living room with a stately fireplace sits at the heart of this home. The grand modern kitchen boasts a large island with seating, built-in stainless steel appliances, gorgeous cabinetry, ample storage space, and a bright breakfast nook. Elegant home office with French doors. The serene primary suite that offers a bay window, ensuite bath with dual sinks, a separate shower, soaking tub, and a walk-in closet. Spacious secondary bedrooms and bath. Don't miss the bonus loft space with the full bath on the second floor. You will fall in love with the private backyard oasis that features sparling pool and spa, and a covered patio with ceiling fans to provides additional outdoor living and entertaining space. 3D Tour online!
Location
State TX
County Denton
Community Pool
Direction Head southeast on I-35E S Take exit 457 toward Lake Dallas Dr Use the right lane to take the Turbeville Rd Hundley Dr ramp Turn left onto Hundley Dr Turbeville Rd Continue to follow Turbeville Rd Turn left onto Harbor Ln Turn right onto Thoroughbred Dr
Rooms
Dining Room 1
Interior
Interior Features Decorative Lighting, High Speed Internet Available
Heating Central, Natural Gas
Cooling Ceiling Fan(s), Central Air, Electric
Flooring Carpet, Ceramic Tile, Hardwood
Fireplaces Number 1
Fireplaces Type Gas Logs
Appliance Dishwasher, Disposal, Electric Oven, Gas Cooktop, Microwave, Vented Exhaust Fan
Heat Source Central, Natural Gas
Laundry Electric Dryer Hookup, Utility Room, Full Size W/D Area, Washer Hookup
Exterior
Exterior Feature Covered Patio/Porch, Rain Gutters
Garage Spaces 3.0
Fence Wood, Other
Pool Gunite, In Ground, Pool/Spa Combo, Water Feature, Waterfall
Community Features Pool
Utilities Available City Sewer, City Water, Individual Gas Meter, Individual Water Meter
Roof Type Composition
Total Parking Spaces 3
Garage Yes
Private Pool 1
Building
Lot Description Few Trees, Landscaped, Lrg. Backyard Grass, Sprinkler System, Subdivision
Story One and One Half
Foundation Slab
Level or Stories One and One Half
Structure Type Brick,Rock/Stone
Schools
Elementary Schools Corinth
Middle Schools Lake Dallas
High Schools Lake Dallas
School District Lake Dallas Isd
Others
Restrictions Easement(s)
Ownership On File
Acceptable Financing Cash, Conventional, FHA, VA Loan
Listing Terms Cash, Conventional, FHA, VA Loan
Financing Conventional
Read Less

©2024 North Texas Real Estate Information Systems.
Bought with Brandi Stevens • Fathom Realty LLC
GET MORE INFORMATION




