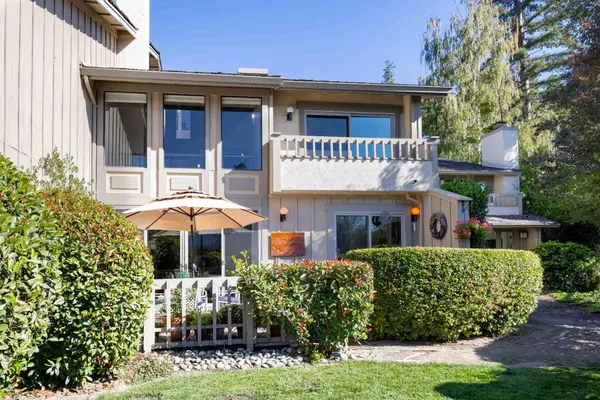For more information regarding the value of a property, please contact us for a free consultation.
694 Sand Hill CIR Menlo Park, CA 94025
Want to know what your home might be worth? Contact us for a FREE valuation!

Our team is ready to help you sell your home for the highest possible price ASAP
Key Details
Sold Price $1,950,000
Property Type Townhouse
Sub Type Townhouse
Listing Status Sold
Purchase Type For Sale
Square Footage 2,190 sqft
Price per Sqft $890
MLS Listing ID ML81947164
Sold Date 02/21/24
Style Contemporary
Bedrooms 3
Full Baths 2
Half Baths 1
HOA Fees $630/mo
Originating Board MLSListings, Inc.
Year Built 1976
Lot Size 1,950 Sqft
Property Description
A sought-after location in Sharon Heights sets the stage for this spacious 3-bedroom, multi-level home with nearly 2,200 square feet of living space. Luminous, well-lit interiors enjoy an open and welcoming ambiance that greets you from the moment you step inside. A stunning atrium seamlessly connects each floor, while expansive windows will offer captivating views of the 10th fairway of the Sharon Heights golf course. The thoughtfully designed floorplan provides expansive gathering areas, a fireplace, an eat-in kitchen, and comfortable bedrooms highlighted by the primary suite with a private balcony overlooking the golf course. Plus, this home also includes a large backyard deck, a 2-car garage, and access to the community pool. This peaceful location is just moments to everything Sharon Heights has to offer, and offers convenient access to downtown Menlo Park, Interstate 280, and acclaimed Las Lomitas schools (buyer to verify eligibility).
Location
State CA
County San Mateo
Area Sharon Heights / Stanford Hills
Zoning R1000T
Rooms
Family Room Separate Family Room
Dining Room Breakfast Nook, Eat in Kitchen, Formal Dining Room
Kitchen 220 Volt Outlet, Cooktop - Electric, Countertop - Granite, Dishwasher, Garbage Disposal, Hood Over Range, Ice Maker, Microwave, Oven - Built-In, Oven - Double, Oven - Electric, Oven - Self Cleaning, Refrigerator
Interior
Heating Central Forced Air - Gas, Fireplace , Gas
Cooling None
Flooring Carpet, Hardwood, Tile, Vinyl / Linoleum
Fireplaces Type Gas Burning, Living Room
Laundry Dryer, Electricity Hookup (110V), Electricity Hookup (220V), In Garage, Washer
Exterior
Garage Attached Garage, Gate / Door Opener, Guest / Visitor Parking
Garage Spaces 2.0
Fence Other
Pool Community Facility
Utilities Available Individual Electric Meters, Individual Gas Meters, Public Utilities
View Forest / Woods, Golf Course, Mountains
Roof Type Wood Shakes / Shingles
Building
Lot Description Grade - Level
Foundation Concrete Perimeter, Crawl Space
Sewer Sewer Connected
Water Public
Architectural Style Contemporary
Others
Tax ID 074-421-210
Special Listing Condition Not Applicable
Read Less

© 2024 MLSListings Inc. All rights reserved.
Bought with DeLeon Team • Deleon Realty
GET MORE INFORMATION




