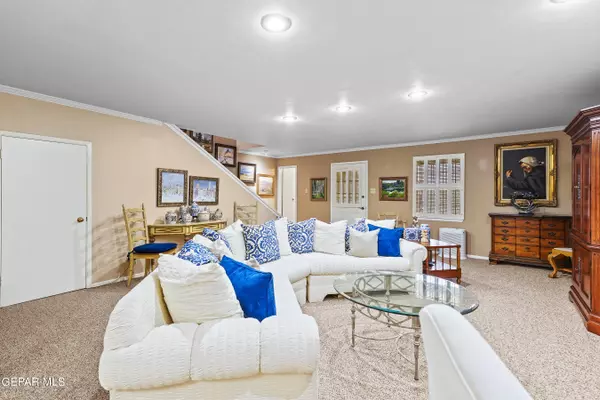For more information regarding the value of a property, please contact us for a free consultation.
500 THUNDERBIRD DR #96 El Paso, TX 79912
Want to know what your home might be worth? Contact us for a FREE valuation!
Our team is ready to help you sell your home for the highest possible price ASAP
Key Details
Property Type Townhouse
Sub Type Townhouse
Listing Status Sold
Purchase Type For Sale
Square Footage 1,654 sqft
Price per Sqft $120
Subdivision Thunderbird Sutton Place Townhomes
MLS Listing ID 895212
Sold Date 02/22/24
Style 2 Story
Bedrooms 2
Full Baths 2
Half Baths 1
HOA Fees $642/mo
HOA Y/N Yes
Originating Board Greater El Paso Association of REALTORS®
Year Built 1966
Annual Tax Amount $1,139
Property Description
A wonderful updated and move-in ready unit in elegant Thunderbird Sutton Place Townhomes. This westside residence shows pride of ownership and attention to detail throughout! Remodeling included a gorgeous kitchen with stainless steel appliances including refrigerator, dishwasher, gas stove and microwave, understated cabinets, yards of granite cabinets, undermount sink. Enter through a secret garden to an open concept living room/dining room/kitchen with a beautiful focal point custom mantle over a gas fireplace with a floor to ceiling brick wall, abundant light enters through living room windows and the sliding door to the private patio with a Mountain View. A powder room and laundry area are included on the main floor; a gracious stairway leads to 2 suites upstairs with private bathrooms. 1 reserved covered parking space+
Location
State TX
County El Paso
Community Thunderbird Sutton Place Townhomes
Zoning A2
Rooms
Other Rooms None
Interior
Interior Features Ceiling Fan(s), LR DR Combo, Master Up, MB Double Sink, MB Shower/Tub, Pantry, Walk-In Closet(s)
Heating Central, Electric, Forced Air
Cooling Refrigerated, Ceiling Fan(s), Central Air
Flooring Tile, Carpet
Fireplaces Number 1
Fireplace Yes
Window Features See Remarks
Exterior
Exterior Feature Back Yard Access
Pool Community, Yes
Amenities Available Clubhouse, Pool
Roof Type Flat
Private Pool Yes
Building
Lot Description Standard Lot, View Lot
Sewer City
Water City
Architectural Style 2 Story
Structure Type Brick
Schools
Elementary Schools Wstrnhill
Middle Schools Charles Q. Murphee
High Schools Coronado
Others
HOA Name Dana Properties
HOA Fee Include Common Area,Utilities
Tax ID S99599900002600
Acceptable Financing Cash, Conventional
Listing Terms Cash, Conventional
Special Listing Condition Homeowner Fees
Read Less



