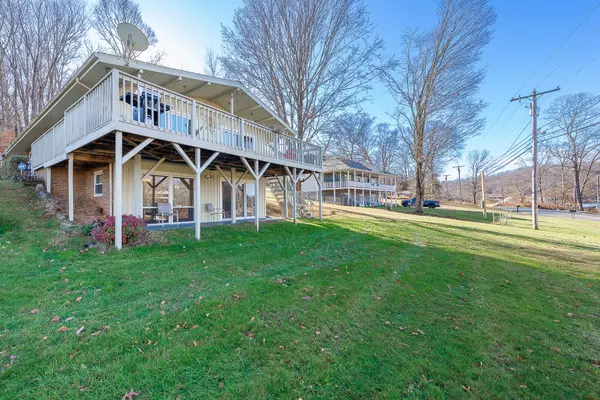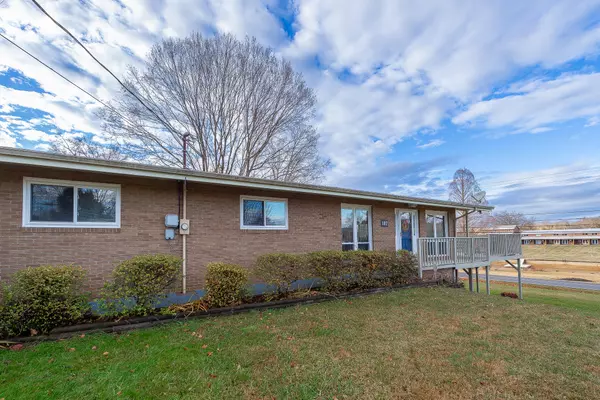For more information regarding the value of a property, please contact us for a free consultation.
107 Geraldine ST Gray, TN 37615
Want to know what your home might be worth? Contact us for a FREE valuation!

Our team is ready to help you sell your home for the highest possible price ASAP
Key Details
Sold Price $465,000
Property Type Single Family Home
Sub Type Single Family Residence
Listing Status Sold
Purchase Type For Sale
Square Footage 3,484 sqft
Price per Sqft $133
Subdivision Halls
MLS Listing ID 9960196
Sold Date 02/23/24
Style Raised Ranch,Ranch
Bedrooms 3
Full Baths 3
HOA Y/N No
Total Fin. Sqft 3484
Originating Board Tennessee/Virginia Regional MLS
Year Built 1965
Lot Dimensions 149 X 155 101 X 208
Property Description
Welcome to 107 Geraldine St. Water-view! Lakefront Lot with your private dock! Ranch one level living! Finished basement! Lots of Updates! This lovely open floor plan has it all. The first level features a primary suite including sitting area bedroom and bath. 2 additional bedrooms 2 full baths, laundry, dining room with fireplace, living room and kitchen with a bar. The upstairs deck is great for entertaining or enjoying your view of Boone lake. In the Basement you will find a large recreation room with a fireplace that has a wood burning stove insert. Wet Bar (refrigerator does not convey). And a large room with a full bath and closet that the seller used as a bedroom for guest and also a workshop. Then walk across the road to your 100 x 50 lake front lot with a dock for your boat. Don't wait call your favorite Realtor for a private showing. Buyers to verify all information. All buyer showings must have a Pre-approval letter or proof of funds.
Location
State TN
County Washington
Community Halls
Zoning RS
Direction From Johnson City take Hwy 36 to Right on Oak Grove, to Right on Geraldine Home on Right .
Rooms
Other Rooms Shed(s)
Basement Concrete, Full
Primary Bedroom Level First
Interior
Interior Features Eat-in Kitchen, Kitchen Island, Laminate Counters, Open Floorplan, Remodeled
Heating Electric, Fireplace(s), Heat Pump, Electric
Cooling Ceiling Fan(s), Central Air
Flooring Carpet, Ceramic Tile, Hardwood
Fireplaces Number 2
Fireplaces Type Brick, Living Room, Recreation Room
Fireplace Yes
Window Features Double Pane Windows
Appliance Built-In Gas Oven, Cooktop, Dishwasher, Dryer, Microwave, Refrigerator, Washer
Heat Source Electric, Fireplace(s), Heat Pump
Laundry Electric Dryer Hookup, Washer Hookup
Exterior
Exterior Feature Dock
Garage Asphalt
Carport Spaces 2
Utilities Available Cable Connected
Amenities Available Landscaping
Waterfront Yes
Waterfront Description Lake Front
View Water
Roof Type Composition
Topography Level
Porch Deck, Front Patio, Front Porch, Porch
Parking Type Asphalt
Building
Sewer Public Sewer
Water Public
Architectural Style Raised Ranch, Ranch
Structure Type Brick,Vinyl Siding
New Construction No
Schools
Elementary Schools Boones Creek
Middle Schools Boones Creek
High Schools Daniel Boone
Others
Senior Community No
Tax ID 006o D 043.01
Acceptable Financing Cash, Conventional, FHA, VA Loan
Listing Terms Cash, Conventional, FHA, VA Loan
Read Less
Bought with Jacques Hensley • eXp Realty - Griffin Home Group
GET MORE INFORMATION




