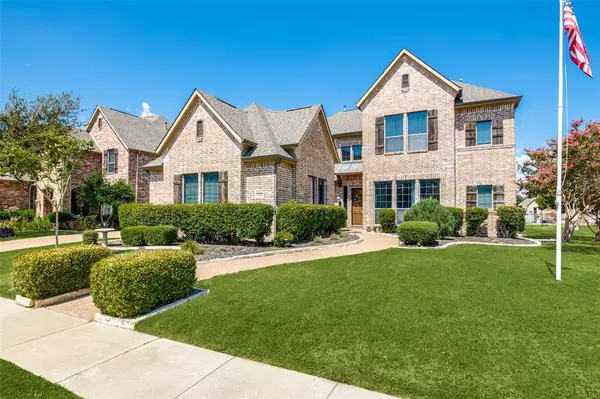For more information regarding the value of a property, please contact us for a free consultation.
3836 Pebble Beach Court The Colony, TX 75056
Want to know what your home might be worth? Contact us for a FREE valuation!

Our team is ready to help you sell your home for the highest possible price ASAP
Key Details
Property Type Single Family Home
Sub Type Single Family Residence
Listing Status Sold
Purchase Type For Sale
Square Footage 3,705 sqft
Price per Sqft $204
Subdivision Stewart Peninsula Cypress Cove
MLS Listing ID 20427649
Sold Date 02/23/24
Style Traditional
Bedrooms 5
Full Baths 4
HOA Fees $24
HOA Y/N Mandatory
Year Built 2007
Annual Tax Amount $12,349
Lot Size 9,234 Sqft
Acres 0.212
Property Description
This perfect Park Avenue custom home is nestled in a serene cul de sac on a golf course lot walking distance to Lake Lewisville. Be captivated by the grand entrance, adorned with a dazzling chandelier and dramatic iron staircase. This open concept beauty has been updated with new designer paint, plush carpet with lush padding and exterior lighting. Every room boasts newly upgraded brilliant lighting features adding design interest from every angle. The detailed millwork, wine room, media and game room set this home apart! Soaring ceilings bathe every corner in natural light. The floor plan effortlessly blends functionality and beauty. The chef's kitchen is a dream, while the formal dining room is set for unforgettable meals. The backyard is adorned with privacy landscaping a decorative awning, and gorgeous views. Elevate your lifestyle with access to golfing, laking, parks, trails, and community amenities. This luxury home is an unparalleled experience that will daily inspire you!
Location
State TX
County Denton
Community Club House, Community Pool, Curbs, Fishing, Golf, Greenbelt, Lake, Park, Playground, Sidewalks
Direction Take State Hwy 121. Take the exit toward FM 423 Main St. Josey Ln. Head North on Main St. Left onto N Colony Blvd. Right onto Stewart Blvd. Left onto St Andrews Dr. Right onto Pebble Beach Ln.
Rooms
Dining Room 2
Interior
Interior Features Built-in Features, Cable TV Available, Cathedral Ceiling(s), Chandelier, Decorative Lighting, Double Vanity, Dry Bar, Eat-in Kitchen, Flat Screen Wiring, Granite Counters, High Speed Internet Available, Kitchen Island, Loft, Natural Woodwork, Open Floorplan, Pantry, Smart Home System, Sound System Wiring, Walk-In Closet(s), Wired for Data
Heating Central, Fireplace(s), Natural Gas
Cooling Ceiling Fan(s), Central Air, Electric, Multi Units
Flooring Carpet, Ceramic Tile, Wood
Fireplaces Number 1
Fireplaces Type Dining Room, Gas, Gas Logs, Stone
Equipment Air Purifier, Home Theater, Irrigation Equipment, Negotiable
Appliance Dishwasher, Disposal, Electric Cooktop, Electric Oven, Microwave, Convection Oven, Double Oven, Plumbed For Gas in Kitchen, Vented Exhaust Fan, Water Filter
Heat Source Central, Fireplace(s), Natural Gas
Laundry Electric Dryer Hookup, Utility Room, Full Size W/D Area, Washer Hookup
Exterior
Exterior Feature Awning(s), Covered Patio/Porch, Rain Gutters, Lighting
Garage Spaces 3.0
Fence Back Yard, Metal
Community Features Club House, Community Pool, Curbs, Fishing, Golf, Greenbelt, Lake, Park, Playground, Sidewalks
Utilities Available Asphalt, Cable Available, City Sewer, City Water, Co-op Electric, Concrete, Curbs, Electricity Connected, Individual Gas Meter, Individual Water Meter, Natural Gas Available, Phone Available, Sewer Available, Underground Utilities
Roof Type Asphalt,Shingle
Total Parking Spaces 3
Garage Yes
Building
Lot Description Corner Lot, Cul-De-Sac, Landscaped, On Golf Course, Sprinkler System, Subdivision, Water/Lake View
Story Two
Foundation Slab
Level or Stories Two
Structure Type Brick
Schools
Elementary Schools Ethridge
Middle Schools Lakeview
High Schools The Colony
School District Lewisville Isd
Others
Restrictions No Known Restriction(s)
Ownership SB
Acceptable Financing Cash, Conventional
Listing Terms Cash, Conventional
Financing Cash
Special Listing Condition Survey Available
Read Less

©2024 North Texas Real Estate Information Systems.
Bought with Kathleen Hays • Dave Perry Miller Real Estate
GET MORE INFORMATION




