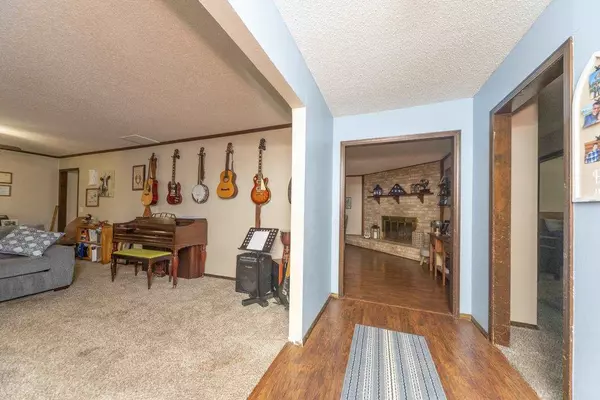For more information regarding the value of a property, please contact us for a free consultation.
2723 N Crescent Dr Stillwater, OK 74075
Want to know what your home might be worth? Contact us for a FREE valuation!

Our team is ready to help you sell your home for the highest possible price ASAP
Key Details
Sold Price $257,000
Property Type Single Family Home
Sub Type RESIDENTIAL
Listing Status Sold
Purchase Type For Sale
Square Footage 1,914 sqft
Price per Sqft $134
Subdivision Hoke Estates
MLS Listing ID 128553
Sold Date 02/23/24
Bedrooms 3
Full Baths 2
Year Built 1973
Annual Tax Amount $1,688
Tax Year 2023
Lot Dimensions large lot
Property Description
Welcome to Your Dream Home in Stillwater, OK! Introducing 2723 N Crescent Dr - A Gem Built in 1973 With 1914 square feet of pure charm and comfort, this home has been meticulously updated to perfection! 3 Bedrooms 2 Bathrooms Nestled in the peaceful enclave of Hoke Estates, this home boasts proximity to two major attractions: Scenic Boomer Lake Prestigious Oklahoma State University Here's what makes this house a true standout: Brand-new HVAC just 1 year old Freshen up in the stylishly remodeled master bath, shower just 6 months young Bedroom and hallway carpet only 1.5 years old Bedroom interior paint, a year old, adds a modern touch Bathroom paint renewed 1-2 years ago Exterior received a fresh coat of paint in 2020 A spacious 10 x 12 shed was thoughtfully added in 2021 Updated toilets for added convenience Windows replaced in 2010 for energy efficiency Kitchen shines with granite counters and backsplash, installed in 2010 A sturdy roof was put on in 2010, offering peace of mind Don't miss your chance to own this beautiful home with a perfect blend of modern upgrades and classic charm. Your happily ever after begins here! Contact us for a showing today!
Location
State OK
County Payne
Area Northeast
Zoning Residential Planned Dev
Interior
Heating Forced Air
Cooling Central
Appliance Microwave, Range, Oven, Dishwasher, Garbage Disposal
Exterior
Exterior Feature Brick Veneer
Parking Features Attached Garage
Garage Spaces 2.0
Garage Description Attached Garage
Fence Back
Building
Story 1
Water City
Level or Stories 1
Schools
School District Will Rogers Elementary
Others
Ownership Rob and Karianne Bauter
SqFt Source PCA
Energy Description Natural Gas
Read Less
Bought with Real Estate Connections GK, LLC



