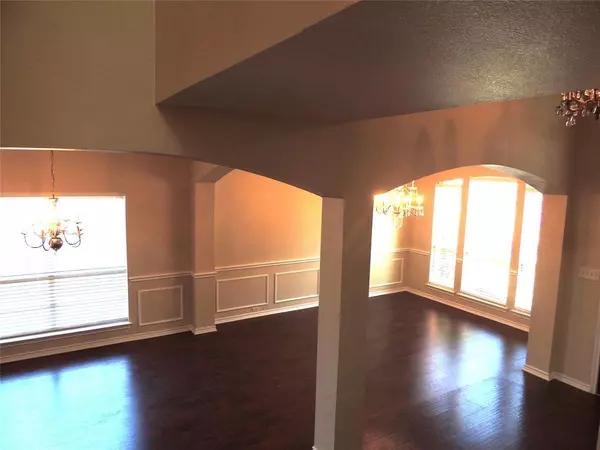For more information regarding the value of a property, please contact us for a free consultation.
1721 Cattail Creek Drive Desoto, TX 75115
Want to know what your home might be worth? Contact us for a FREE valuation!

Our team is ready to help you sell your home for the highest possible price ASAP
Key Details
Property Type Single Family Home
Sub Type Single Family Residence
Listing Status Sold
Purchase Type For Sale
Square Footage 3,823 sqft
Price per Sqft $113
Subdivision Creekside Est At Briarwood 4
MLS Listing ID 20490131
Sold Date 02/23/24
Style Traditional
Bedrooms 5
Full Baths 3
Half Baths 1
HOA Y/N None
Year Built 2004
Lot Size 7,670 Sqft
Acres 0.1761
Property Description
Going, Going and soon to be gone. 3 Car garage with 4th parking for RV or Boat. Make this Beautifully remodeled residence, your next place of residence. This home boasts modern and traditional aesthetics. Flooring variety and abundance of lighting awaits this home. The master suite is a private haven with quartz vanities, serene like spa bath, Shower and walk in closet. First floor has a versatile 6th bedroom or study and half bath. Upstairs has 4 large bedrooms, with 2 full baths, window seats, Game and Media rooms. Downstairs open-concept gourmet kitchen is a chef's delight, top-of-the line appliances and quartz counters extending to a wet bar and a walk-in pantry. The family room features a striking fireplace and picturesque views of the backyard patio, and 3 car garage with extra parking for an RV or Boat. Security and Sprinkler System - programable. Featured upgrades-Quartz, Carpet, Epoxy, Blinds and more. Convenient Location near Joe Pool Lake. Realtors-verify all room sizes.
Location
State TX
County Dallas
Direction Use GPS for various entries into the community. Main entrance from East and West Beltline.
Rooms
Dining Room 2
Interior
Interior Features Cable TV Available, Double Vanity, Eat-in Kitchen, Flat Screen Wiring, Granite Counters, High Speed Internet Available, Kitchen Island, Natural Woodwork, Open Floorplan, Walk-In Closet(s)
Heating Central, Electric, Fireplace(s)
Cooling Ceiling Fan(s), Central Air
Flooring Carpet, Ceramic Tile, Travertine Stone, Wood
Fireplaces Number 1
Fireplaces Type Brick, Gas Starter
Appliance Dishwasher, Disposal, Electric Oven, Gas Cooktop, Microwave, Refrigerator
Heat Source Central, Electric, Fireplace(s)
Exterior
Exterior Feature Covered Patio/Porch, Private Yard, RV/Boat Parking
Garage Spaces 3.0
Carport Spaces 4
Fence Back Yard, Electric, Fenced, Gate, High Fence, Privacy, Wood
Utilities Available All Weather Road, Alley, Cable Available, City Sewer, City Water, Curbs, Dirt, Electricity Available, Electricity Connected, Underground Utilities
Roof Type Composition
Parking Type Garage Single Door, Additional Parking, Alley Access, Asphalt, Concrete, Direct Access, Driveway, Electric Gate, Garage Door Opener, Garage Faces Rear, Gated, Inside Entrance, Kitchen Level, Oversized, Parking Pad, Paver Block, Secured, See Remarks, Side By Side, Other
Total Parking Spaces 3
Garage Yes
Building
Lot Description Hilly, Interior Lot, Irregular Lot, Landscaped, Sloped, Sprinkler System, Subdivision
Story Two
Foundation Slab
Level or Stories Two
Structure Type Brick,Siding
Schools
Elementary Schools Cockrell Hill
Middle Schools Desoto West
High Schools Desoto
School District Desoto Isd
Others
Restrictions Unknown Encumbrance(s)
Ownership Court Receiver
Acceptable Financing 1031 Exchange, Cash, Contact Agent, Conventional, FHA, VA Loan
Listing Terms 1031 Exchange, Cash, Contact Agent, Conventional, FHA, VA Loan
Financing Cash
Read Less

©2024 North Texas Real Estate Information Systems.
Bought with Reade Smith • New Western Acquisitions
GET MORE INFORMATION




